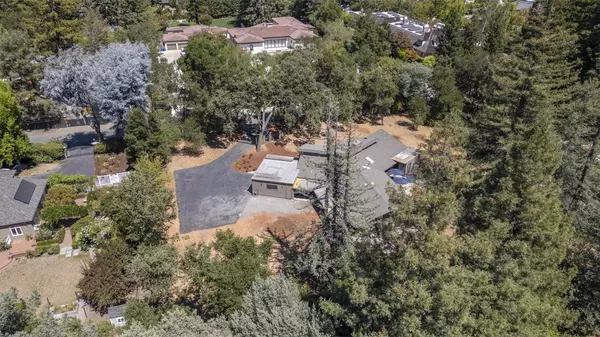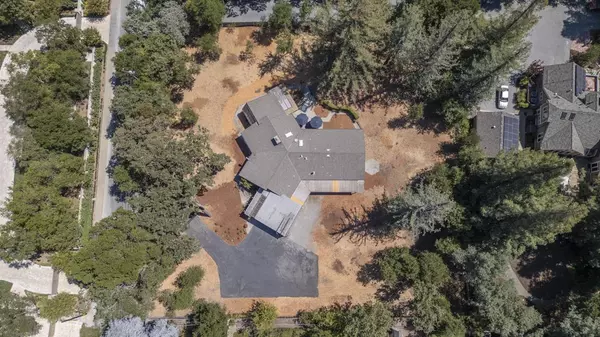
80 Fairview AVE Atherton, CA 94027
3 Beds
2.5 Baths
2,830 SqFt
UPDATED:
12/17/2024 11:44 PM
Key Details
Property Type Single Family Home
Sub Type Single Family Home
Listing Status Pending
Purchase Type For Sale
Square Footage 2,830 sqft
Price per Sqft $3,003
MLS Listing ID ML81972568
Style Ranch
Bedrooms 3
Full Baths 2
Half Baths 1
Year Built 1976
Lot Size 0.920 Acres
Property Description
Location
State CA
County San Mateo
Area El Camino To Alameda
Zoning R1001A
Rooms
Family Room No Family Room
Other Rooms Artist Studio, Attic, Den / Study / Office, Formal Entry, Laundry Room, Storage, Utility Room
Dining Room Dining Area in Living Room
Kitchen Cooktop - Electric, Cooktop - Gas, Countertop - Solid Surface / Corian, Dishwasher, Exhaust Fan, Garbage Disposal, Hood Over Range, Hookups - Gas, Island, Oven - Built-In, Oven - Double, Oven - Electric, Pantry, Refrigerator, Skylight
Interior
Heating Central Forced Air, Central Forced Air - Gas, Fireplace , Forced Air, Gas
Cooling Central AC
Flooring Tile, Vinyl / Linoleum
Laundry Dryer, Electricity Hookup (220V), Gas Hookup, In Utility Room, Inside, Tub / Sink, Washer / Dryer
Exterior
Exterior Feature Back Yard, Fenced
Parking Features Attached Garage, Off-Street Parking, Room for Oversized Vehicle
Garage Spaces 2.0
Fence Fenced
Utilities Available Public Utilities
View Forest / Woods
Roof Type Composition
Building
Lot Description Grade - Level, Possible Lot Split, Surveyed
Story 1
Foundation Concrete Perimeter, Concrete Slab, Crawl Space, Sealed Crawlspace
Sewer Sewer - Public
Water Public
Level or Stories 1
Others
Tax ID 070-162-090
Miscellaneous High Ceiling ,Open Beam Ceiling,Skylight,Vaulted Ceiling ,Walk-in Closet ,Wet Bar
Security Features Controlled / Secured Access,Secured Garage / Parking,Other
Horse Property No
Special Listing Condition Not Applicable







