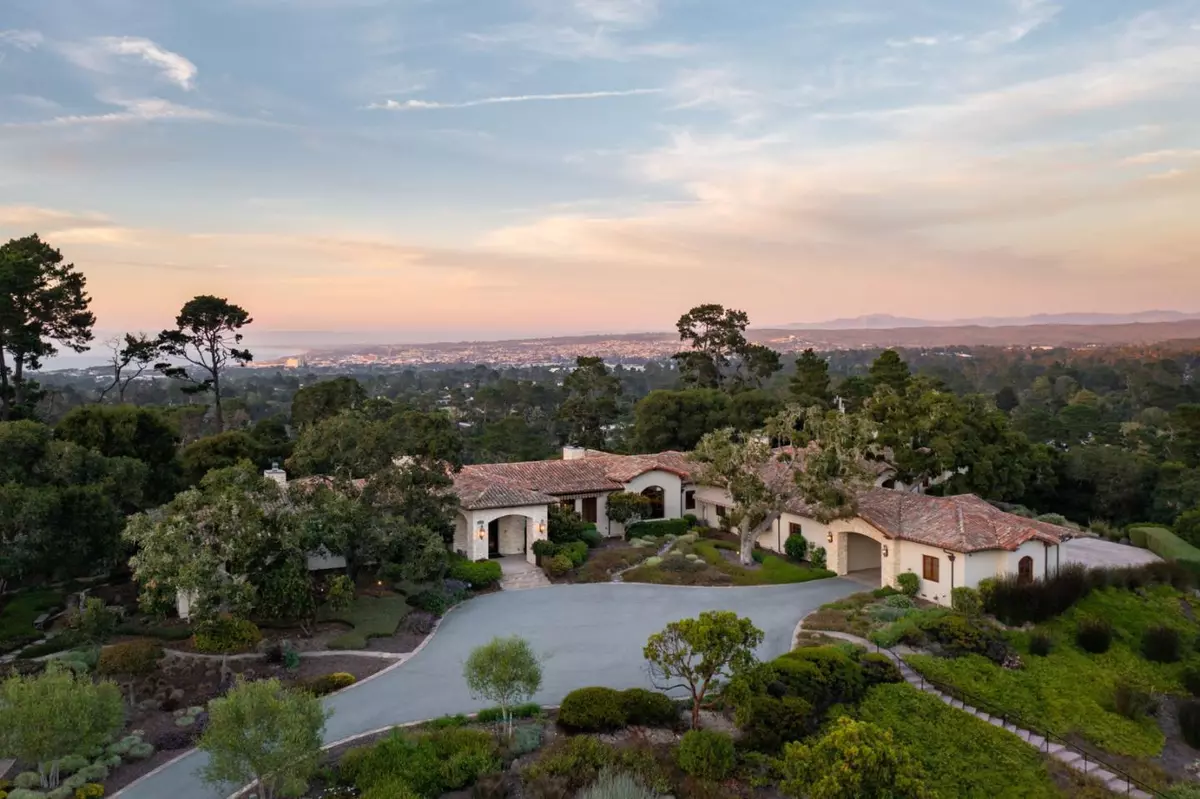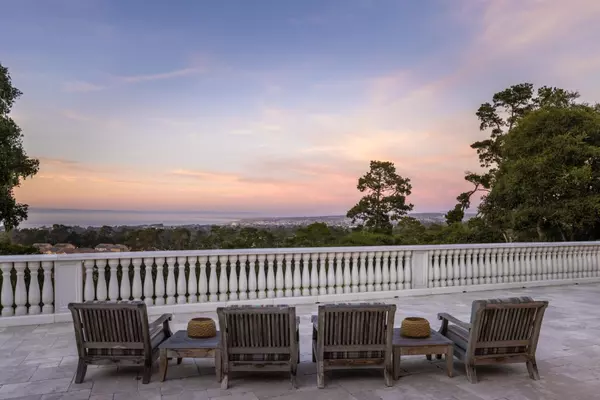
575 Aguajito RD Carmel, CA 93923
7 Beds
6 Baths
6,695 SqFt
UPDATED:
12/17/2024 07:57 PM
Key Details
Property Type Single Family Home
Sub Type Single Family Home
Listing Status Pending
Purchase Type For Sale
Square Footage 6,695 sqft
Price per Sqft $1,015
MLS Listing ID ML81982138
Style Mediterranean
Bedrooms 7
Full Baths 5
Half Baths 2
Year Built 2007
Lot Size 7.060 Acres
Property Description
Location
State CA
County Monterey
Area Jacks Peak
Zoning R1
Rooms
Family Room Kitchen / Family Room Combo
Other Rooms Den / Study / Office, Formal Entry, Laundry Room, Library, Mud Room
Dining Room Breakfast Bar, Breakfast Nook, Formal Dining Room
Kitchen 220 Volt Outlet, Cooktop - Gas, Countertop - Granite, Dishwasher, Exhaust Fan, Freezer, Hood Over Range, Ice Maker, Island with Sink, Microwave, Oven - Built-In, Oven - Self Cleaning, Pantry, Refrigerator, Wine Refrigerator
Interior
Heating Heating - 2+ Zones, Individual Room Controls, Propane, Radiant
Cooling Other
Flooring Carpet, Stone
Fireplaces Type Family Room, Gas Burning, Living Room, Primary Bedroom, Wood Burning
Laundry Dryer, Electricity Hookup (220V), Inside, Washer
Exterior
Exterior Feature Back Yard, Balcony / Patio, BBQ Area, Courtyard, Dog Run / Kennel, Drought Tolerant Plants, Outdoor Fireplace, Outdoor Kitchen, Sprinklers - Auto
Parking Features Attached Garage, Electric Gate, Gate / Door Opener
Garage Spaces 3.0
Fence Fenced Front, Gate, Rail
Utilities Available Generator, Propane On Site, Public Utilities
View Bay, City Lights, Forest / Woods, Mountains, Ocean
Roof Type Tile
Building
Lot Description Grade - Gently Sloped, Private / Secluded, Views
Faces South
Foundation Concrete Slab, Crawl Space, Post and Pier
Sewer Septic Connected
Water Individual Water Meter, Private / Mutual, Private Co-op, Public, Storage Tank, Water Filter - Owned, Water Softener - Owned, Well - Agricultural / Other, Well - Shared
Others
Tax ID 103-061-004-000
Miscellaneous Air Purifier,Built-in Vacuum,High Ceiling ,Video / Audio System,Walk-in Closet ,Wet Bar
Security Features Fire Alarm ,Fire System - Sprinkler,Security Alarm
Horse Property Yes
Horse Feature Barn, Barn Amenities, Hay Storage
Special Listing Condition Not Applicable







