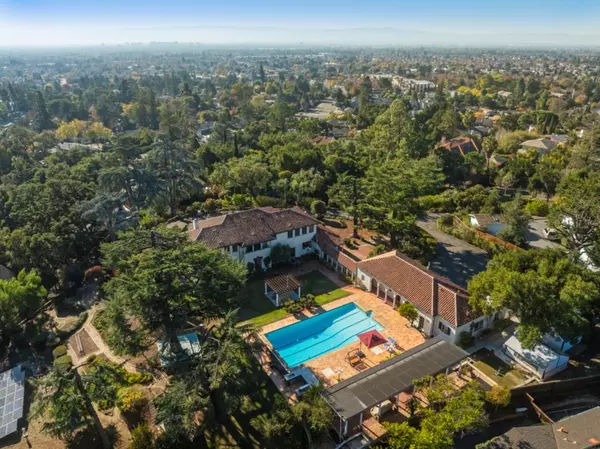
5400 Fairway DR San Jose, CA 95127
8 Beds
7.5 Baths
4,666 SqFt
UPDATED:
12/04/2024 01:04 AM
Key Details
Property Type Single Family Home
Sub Type Single Family Home
Listing Status Active
Purchase Type For Sale
Square Footage 4,666 sqft
Price per Sqft $803
MLS Listing ID ML81987123
Bedrooms 8
Full Baths 7
Half Baths 1
Year Built 1929
Lot Size 2.061 Acres
Property Description
Location
State CA
County Santa Clara
Area Berryessa
Zoning R1-20
Rooms
Family Room Separate Family Room
Other Rooms Loft, Attic, Storage, Formal Entry, Laundry Room, Mud Room, Basement - Unfinished
Dining Room Formal Dining Room
Kitchen Countertop - Marble, Countertop - Tile, Dishwasher, Cooktop - Gas, Freezer, Garbage Disposal, Hood Over Range, Microwave, Oven - Built-In, Refrigerator, Oven - Electric
Interior
Heating Gas, Central Forced Air, Fireplace
Cooling Central AC
Flooring Tile, Carpet, Vinyl / Linoleum, Hardwood
Fireplaces Type Wood Burning
Exterior
Exterior Feature Balcony / Patio, BBQ Area
Parking Features No Garage, Common Parking Area, Parking Area, Room for Oversized Vehicle
Fence Partial Fencing
Pool Pool - In Ground
Utilities Available Public Utilities
View Greenbelt, Hills, Forest / Woods
Roof Type Tile
Building
Lot Description Grade - Gently Sloped, Grade - Level
Story 2
Foundation Concrete Perimeter, Concrete Slab, Crawl Space
Sewer Sewer - Public
Water Public
Level or Stories 2
Others
Tax ID 599-33-079
Miscellaneous High Ceiling
Horse Property No
Special Listing Condition Not Applicable







