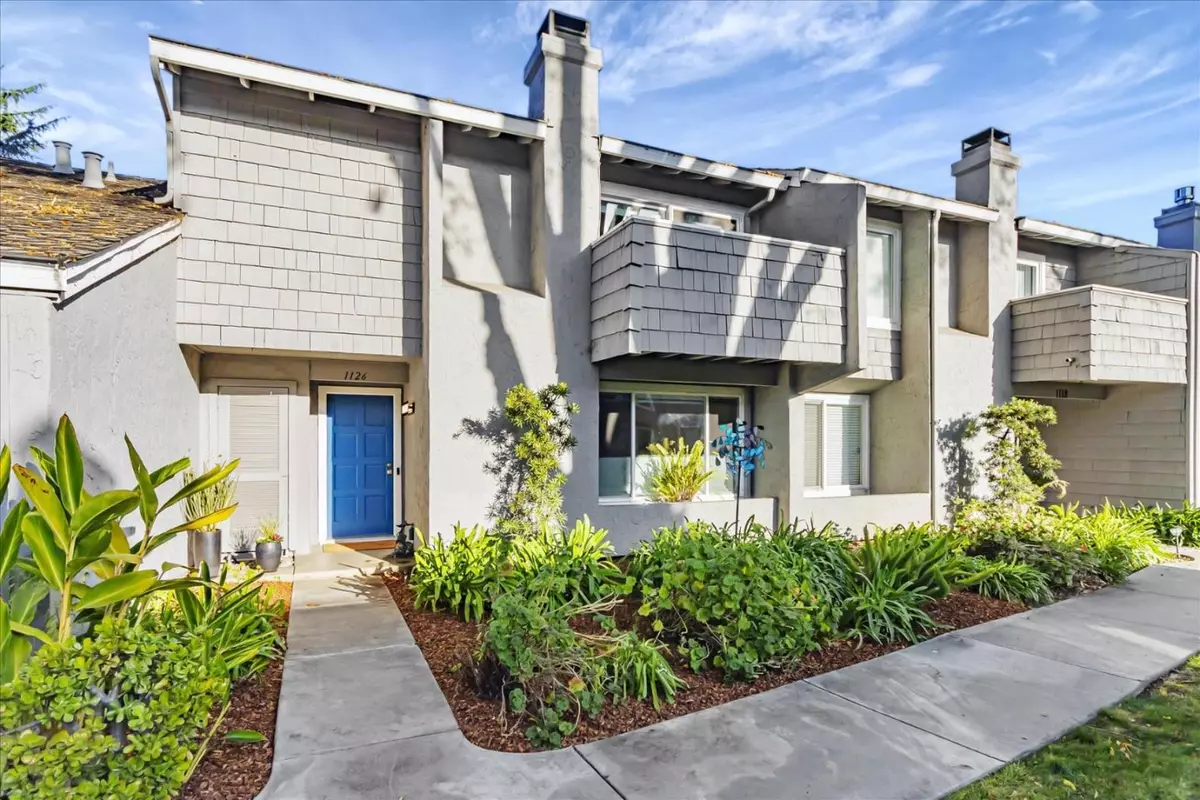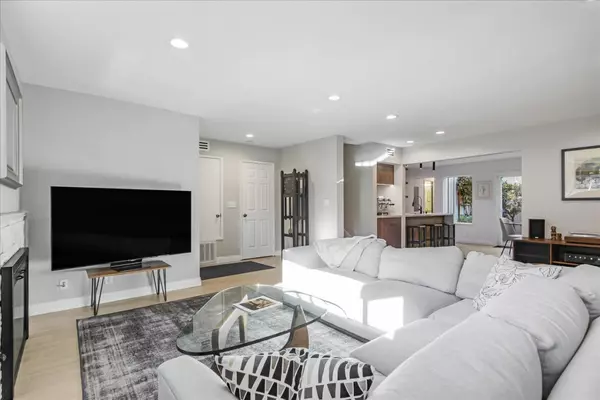
1126 Shenandoah DR San Jose, CA 95125
2 Beds
2.5 Baths
1,641 SqFt
OPEN HOUSE
Sun Dec 22, 2:00pm - 4:00pm
UPDATED:
12/22/2024 07:20 AM
Key Details
Property Type Townhouse
Sub Type Townhouse
Listing Status Active
Purchase Type For Sale
Square Footage 1,641 sqft
Price per Sqft $761
MLS Listing ID ML81987861
Bedrooms 2
Full Baths 2
Half Baths 1
HOA Fees $570/mo
HOA Y/N 1
Year Built 1974
Property Description
Location
State CA
County Santa Clara
Area Willow Glen
Zoning R1-8P
Rooms
Family Room No Family Room
Other Rooms Den / Study / Office, Laundry Room
Dining Room Dining Area, Eat in Kitchen
Kitchen Countertop - Stone, Dishwasher, Exhaust Fan, Garbage Disposal, Microwave, Oven Range - Electric, Refrigerator
Interior
Heating Central Forced Air - Gas, Fireplace
Cooling Central AC
Flooring Carpet, Hardwood, Tile
Fireplaces Type Gas Starter, Living Room
Laundry Electricity Hookup (220V), Inside, Washer / Dryer
Exterior
Parking Features Attached Garage, Guest / Visitor Parking, On Street, Parking Restrictions
Garage Spaces 2.0
Pool Community Facility, Pool - In Ground, Pool / Spa Combo, Spa - In Ground, Steam Room or Sauna
Community Features Club House, Community Pool, Gym / Exercise Facility, Playground, Sauna / Spa / Hot Tub, Tennis Court / Facility
Utilities Available Public Utilities
Roof Type Composition,Shingle
Building
Story 2
Foundation Concrete Slab
Sewer Sewer - Public
Water Public, Water Softener - Owned
Level or Stories 2
Others
HOA Fee Include Exterior Painting,Insurance - Common Area,Landscaping / Gardening,Maintenance - Common Area,Maintenance - Exterior,Pool, Spa, or Tennis,Recreation Facility,Roof
Restrictions Parking Restrictions,Pets - Rules
Tax ID 439-57-032
Miscellaneous Wet Bar
Horse Property No
Special Listing Condition Not Applicable







