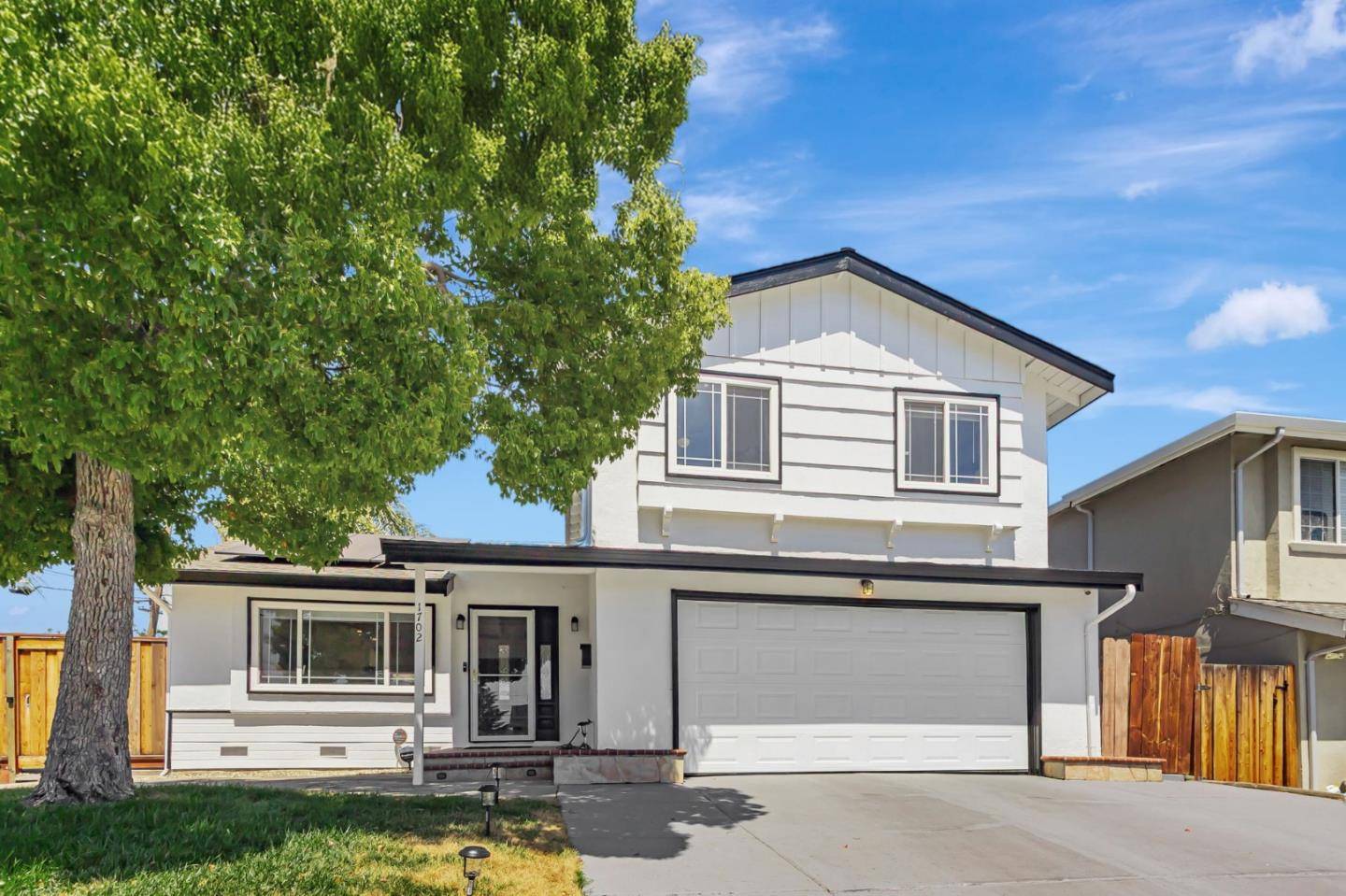1702 Mount Rushmore DR San Jose, CA 95127
3 Beds
2.5 Baths
1,455 SqFt
OPEN HOUSE
Sat Jun 07, 1:30pm - 4:30pm
Sun Jun 08, 1:30pm - 4:30pm
UPDATED:
Key Details
Property Type Single Family Home
Sub Type Single Family Home
Listing Status Active
Purchase Type For Sale
Square Footage 1,455 sqft
Price per Sqft $885
MLS Listing ID ML82009942
Bedrooms 3
Full Baths 2
Half Baths 1
Year Built 1961
Lot Size 6,000 Sqft
Property Sub-Type Single Family Home
Property Description
Location
State CA
County Santa Clara
Area Alum Rock
Zoning R1-8
Rooms
Family Room Separate Family Room
Dining Room Breakfast Bar, Dining Area
Kitchen Cooktop - Gas, Countertop - Quartz, Exhaust Fan, Oven Range, Refrigerator
Interior
Heating Central Forced Air - Gas, Heating - 2+ Zones
Cooling Central AC, Multi-Zone
Flooring Vinyl / Linoleum
Fireplaces Type Family Room
Laundry In Garage, Washer / Dryer
Exterior
Parking Features Attached Garage
Garage Spaces 2.0
Utilities Available Public Utilities, Solar Panels - Leased
Roof Type Composition,Shingle
Building
Story 2
Foundation Concrete Perimeter and Slab
Sewer Sewer - Public
Water Public
Level or Stories 2
Others
Tax ID 647-26-008
Miscellaneous High Ceiling
Horse Property No
Special Listing Condition Not Applicable
Virtual Tour https://f8.f8re.com/sites/opvmnbe/unbranded

Alan Canas
PRIVATE OFFICE ADVISOR & LICENSED PARTNER | Realtor® | License ID: CA DRE #01793936





