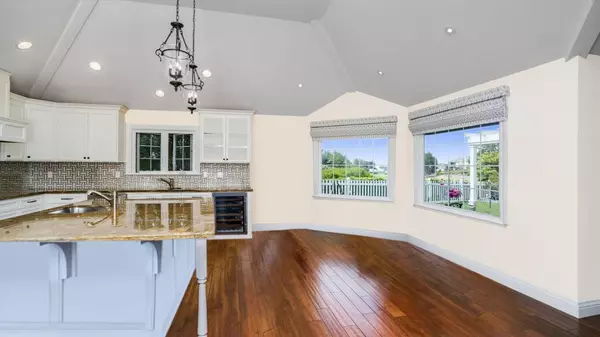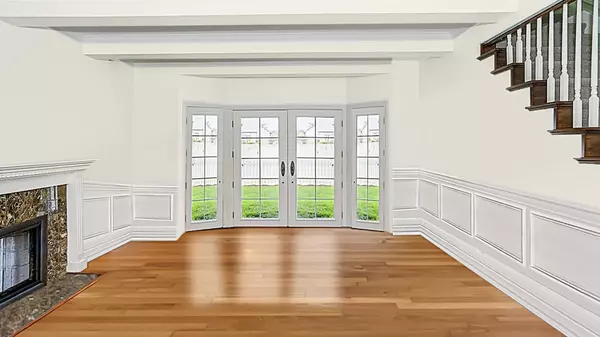$2,950,000
For more information regarding the value of a property, please contact us for a free consultation.
351 Cypress Point RD Half Moon Bay, CA 94019
4 Beds
3 Baths
3,430 SqFt
Key Details
Sold Price $2,950,000
Property Type Single Family Home
Sub Type Single Family Home
Listing Status Sold
Purchase Type For Sale
Square Footage 3,430 sqft
Price per Sqft $860
MLS Listing ID ML81872682
Sold Date 02/09/22
Bedrooms 4
Full Baths 3
HOA Fees $74
HOA Y/N 1
Year Built 1979
Lot Size 0.319 Acres
Property Description
Indulge in resort-style living with a work at home backdrop of blue water Pacific Ocean views. This home is adjacent to two of the Bay Area's finest golf courses. Located off the HMB Old Course 1st fairway & adjacent to the Ocean Course, the ocean is just a 5 minute walk thru lovely Ocean Colony. This home offers an ideal coastal lifestyle plus prestige of an exclusive gated community just 40 minutes from SFO. This remodeled home features a bright, open interior with soaring ceilings, complimented by an ocean view. This 4 bedroom/3 bath home has a bonus room ideal for entertaining or serving as a guest/in-law suite. Spacious eat-in kitchen with large granite island is an ideal focal point for entertaining throughout the main floor & to the patio. Step outside & relax to the sound of the surf, with a pergola, patio swing, built-in BBQ & gas firepit. Other features include custom millwork, plantation shutters, butler pantry/laundry room & 2-car garage with spacious storage.
Location
State CA
County San Mateo
Area Ocean Colony
Building/Complex Name Ocean Colony
Zoning PU000D
Rooms
Family Room Separate Family Room
Other Rooms Recreation Room
Dining Room Breakfast Nook, Eat in Kitchen
Kitchen 220 Volt Outlet, Cooktop - Gas, Countertop - Granite, Dishwasher, Exhaust Fan, Garbage Disposal, Hood Over Range, Hookups - Gas, Hookups - Ice Maker, Microwave, Oven - Built-In, Oven - Electric, Oven - Self Cleaning, Pantry, Refrigerator
Interior
Heating Central Forced Air - Gas
Cooling None
Flooring Carpet, Hardwood, Tile
Fireplaces Type Dual See Thru, Family Room, Gas Burning, Living Room, Primary Bedroom
Laundry In Utility Room
Exterior
Exterior Feature Back Yard, Balcony / Patio, BBQ Area, Courtyard, Fenced, Sprinklers - Auto, Sprinklers - Lawn
Parking Features Attached Garage
Garage Spaces 2.0
Fence Fenced, Gate
Community Features Playground
Utilities Available Public Utilities
View Golf Course, Ocean
Roof Type Composition,Shingle
Building
Story 2
Foundation Concrete Perimeter, Crawl Space
Sewer Sewer - Public
Water Public
Level or Stories 2
Others
HOA Fee Include Security Service
Restrictions Age - No Restrictions,Pets - Allowed
Tax ID 066-350-020
Security Features Security Gate with Guard
Horse Property No
Special Listing Condition Not Applicable
Read Less
Want to know what your home might be worth? Contact us for a FREE valuation!

Our team is ready to help you sell your home for the highest possible price ASAP

© 2024 MLSListings Inc. All rights reserved.
Bought with JuJu Chang • eXp Realty of California Inc






