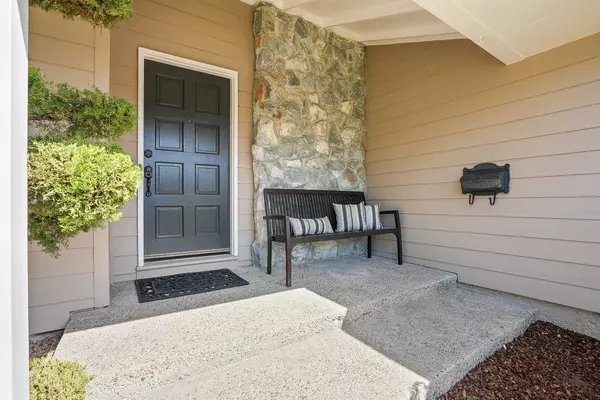$4,100,000
For more information regarding the value of a property, please contact us for a free consultation.
3096 Rivera DR Burlingame, CA 94010
4 Beds
2.5 Baths
3,012 SqFt
Key Details
Sold Price $4,100,000
Property Type Single Family Home
Sub Type Single Family Home
Listing Status Sold
Purchase Type For Sale
Square Footage 3,012 sqft
Price per Sqft $1,361
MLS Listing ID ML81890202
Sold Date 06/02/22
Style Ranch
Bedrooms 4
Full Baths 2
Half Baths 1
Year Built 1965
Lot Size 8,181 Sqft
Property Description
Timeless, two-story ranch with lush landscaping reveals a light-soaked 3,012 square foot interior. 4 bedrooms, 2.5 bath built with craftsmanship and modern materials, the fireplace-clad living room affords large picture windows that welcome warmth and sunlight. An oversized dining room for gatherings and dinners, opens with glass sliders onto a sunny pool deck. Behind French doors lies a voluminous bonus room with soaring ceilings. Perfect for remote work, the sizeable space could double as a playroom. An eat-in kitchen with grey cabinets, tiled countertops, and dark-front appliances. Perfect for holiday gatherings, a cozy family room with fireplace feature glass sliders that open to the back patio. The first floor includes a powder room and laundry. Upstairs reveals three gracious bedrooms and a primary suite with seating area, walk-in closet, bath with marble vanity and stall shower. Resort-like outdoor space with covered patio, wood decking, built-in seating, and sparkling pool.
Location
State CA
County San Mateo
Area Mills Estates
Zoning R10006
Rooms
Family Room Separate Family Room
Other Rooms Den / Study / Office, Laundry Room, Office Area
Dining Room Eat in Kitchen, Formal Dining Room
Kitchen 220 Volt Outlet, Cooktop - Electric, Countertop - Tile, Dishwasher, Oven - Double, Refrigerator
Interior
Heating Central Forced Air - Gas, Gas
Cooling None
Flooring Hardwood, Vinyl / Linoleum
Fireplaces Type Family Room, Gas Burning, Gas Log, Living Room
Laundry In Utility Room, Inside, Washer / Dryer
Exterior
Exterior Feature Balcony / Patio, Fenced, Low Maintenance, Sprinklers - Auto, Sprinklers - Lawn
Parking Features Attached Garage, Off-Street Parking
Garage Spaces 2.0
Fence Fenced Back, Gate, Wood
Pool Pool - Heated, Pool - In Ground, Pool - Sweep
Utilities Available Public Utilities
View Neighborhood
Roof Type Composition
Building
Lot Description Grade - Mostly Level
Foundation Concrete Perimeter, Pillars / Posts / Piers
Sewer Sewer - Public, Sump Pump
Water Public
Others
Tax ID 025-341-030
Security Features None
Horse Property No
Special Listing Condition Not Applicable
Read Less
Want to know what your home might be worth? Contact us for a FREE valuation!

Our team is ready to help you sell your home for the highest possible price ASAP

© 2024 MLSListings Inc. All rights reserved.
Bought with Kevin Chow • Compass






