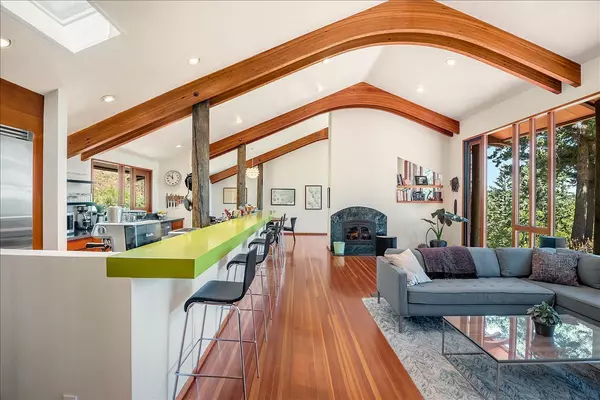$3,700,000
For more information regarding the value of a property, please contact us for a free consultation.
55 Ranch RD Woodside, CA 94062
4 Beds
3 Baths
3,530 SqFt
Key Details
Sold Price $3,700,000
Property Type Single Family Home
Sub Type Single Family Home
Listing Status Sold
Purchase Type For Sale
Square Footage 3,530 sqft
Price per Sqft $1,048
MLS Listing ID ML81891904
Sold Date 06/24/22
Bedrooms 4
Full Baths 3
HOA Fees $16/ann
HOA Y/N 1
Year Built 1964
Lot Size 1.470 Acres
Property Description
This rural retreat is located just a little over 5 miles from Woodside and 6 miles to Hwy 280 allowing you to be embraced by the beauty of nature, while having easy access to both San Francisco and Silicon Valley. Filtered views to the East, groves of Redwoods, Oaks, and sunny spaces on this 1.47-acre lot are enhanced by the architecture and layout of this 2-level property. The modern style of the home is complimented by the introduction of dual timber frame beams, soaring ceilings, and walls of windows that flood the living areas with an abundance of light. The main great room is perfect for gregarious gatherings. The kitchen is open to the living and dining room, but an enormous counter helps define the space. There is a large sun-drenched deck off the dining alcove which is perfect for BBQs, alfresco dining, gardening or star gazing. The lower level is full of surprises and offers flexibility as a family/game room, art studio/makers space or exercise/yoga room.
Location
State CA
County San Mateo
Area Skywood Area
Zoning R1001A
Rooms
Family Room Separate Family Room
Other Rooms Wine Cellar / Storage
Dining Room Breakfast Bar, Dining Area, Dining Area in Living Room, Eat in Kitchen, No Formal Dining Room
Kitchen Cooktop - Gas, Dishwasher, Island, Oven - Built-In, Pantry, Refrigerator, Skylight
Interior
Heating Forced Air, Propane
Cooling Central AC
Flooring Concrete, Hardwood
Fireplaces Type Living Room, Wood Burning
Laundry In Garage
Exterior
Exterior Feature Balcony / Patio, BBQ Area, Deck
Parking Features Attached Garage, Guest / Visitor Parking
Garage Spaces 3.0
Utilities Available Public Utilities
View Bay, Forest / Woods
Roof Type Composition,Polyurethane,Other
Building
Lot Description Regular
Story 2
Foundation Combination, Concrete Slab, Pillars / Posts / Piers, Post and Pier, Raised
Sewer Septic Standard
Water Public
Level or Stories 2
Others
HOA Fee Include Other
Tax ID 075-013-150
Horse Property No
Special Listing Condition Not Applicable
Read Less
Want to know what your home might be worth? Contact us for a FREE valuation!

Our team is ready to help you sell your home for the highest possible price ASAP

© 2024 MLSListings Inc. All rights reserved.
Bought with Kavanaugh Group • Coldwell Banker Realty






