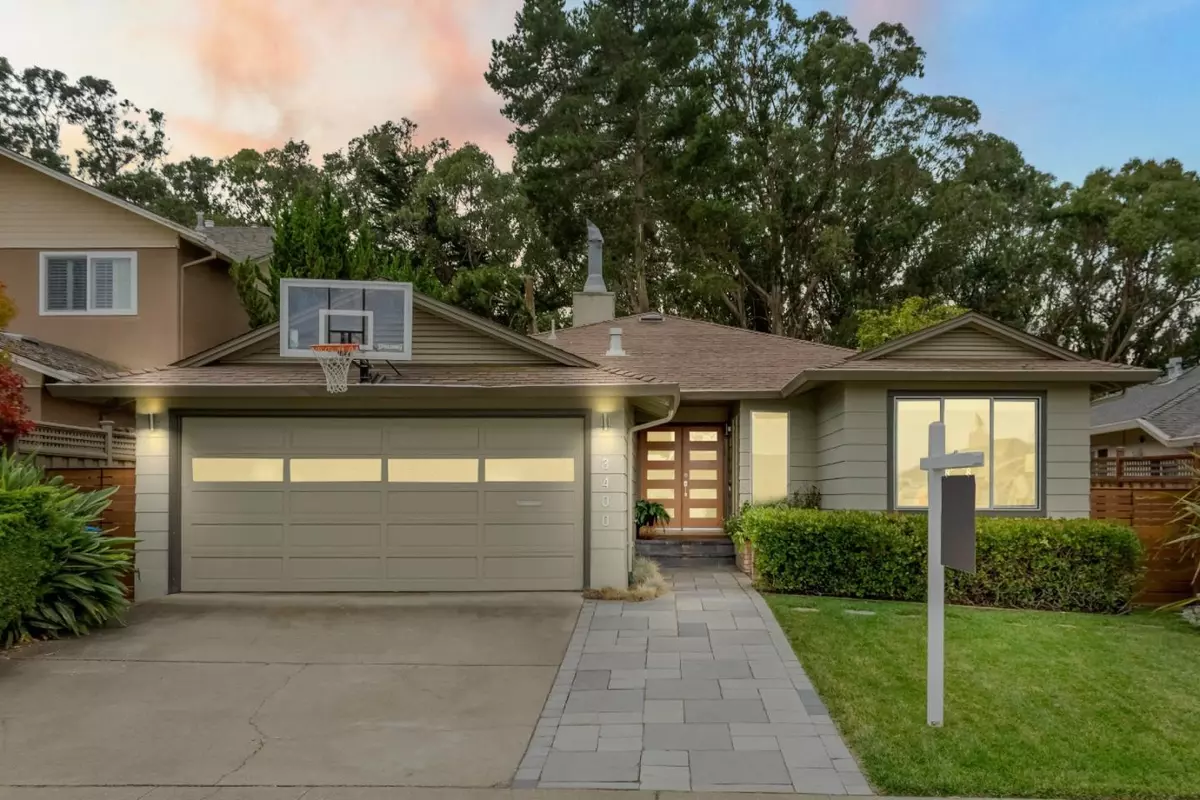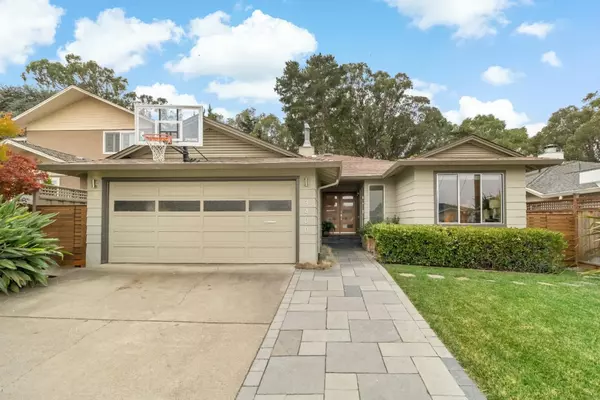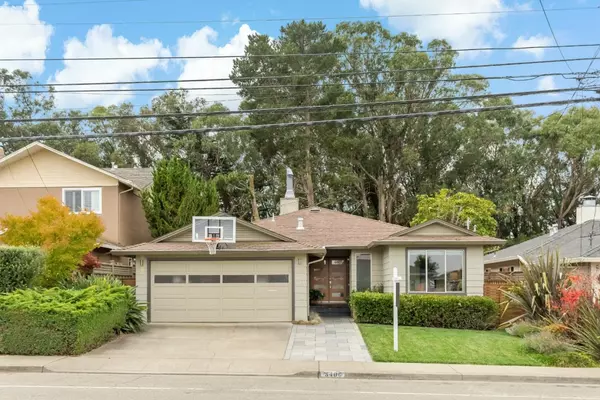$1,775,000
For more information regarding the value of a property, please contact us for a free consultation.
3400 Crestmoor DR San Bruno, CA 94066
3 Beds
2 Baths
1,620 SqFt
Key Details
Sold Price $1,775,000
Property Type Single Family Home
Sub Type Single Family Home
Listing Status Sold
Purchase Type For Sale
Square Footage 1,620 sqft
Price per Sqft $1,095
MLS Listing ID ML81910517
Sold Date 11/15/22
Style Ranch
Bedrooms 3
Full Baths 2
Year Built 1959
Lot Size 6,650 Sqft
Property Description
Open 1-3 Sun Oct 16. Check the tour: https://www.3400Crestmoor.com/?mls Move right into this exquisitely remodeled & thoughtfully appointed home. Open bright & Light. This is truly a smart home w/multiple features too many to list here but provided in the disclosure package. Hardwood flooring throughout. Completely remodeled bathrooms w/stone flooring. Steam shower in Primary Bathroom.The Gourmet kitchen has granite counters, bamboo cabinetry w/premium Viking, Bosch & LG appliances, wi/ a stainless steel paneled island, housing cookware & the wine fridge. Primary bedroom opens to private deck ideal for access to the BBQ & outdoor living areas. Family room has separate knook for your work from home office. Interior is newly painted as well as the spacious & open deck. Floor plan is ideal for home & family entertainment. Two car garage w/extra storage. Privacy abounds. Well situated on the Peninsula. Easy access to transportation, shopping, & local schools. Prime Crestmoor 3 location.
Location
State CA
County San Mateo
Area Crestmoor Park 3
Zoning R10006
Rooms
Family Room Separate Family Room
Dining Room Breakfast Bar, Dining Bar, Formal Dining Room
Kitchen Cooktop - Gas, Countertop - Quartz, Island, Oven - Built-In, Oven - Self Cleaning, Wine Refrigerator
Interior
Heating Central Forced Air, Central Forced Air - Gas
Cooling None
Flooring Hardwood, Slate, Tile
Fireplaces Type Family Room
Laundry In Garage
Exterior
Exterior Feature BBQ Area, Deck , Fenced, Fire Pit, Low Maintenance
Parking Features Attached Garage, Gate / Door Opener
Garage Spaces 2.0
Fence Fenced, Gate
Utilities Available Natural Gas, Solar Panels - Owned
Roof Type Composition,Shingle
Building
Lot Description Grade - Level
Story 1
Foundation Raised
Sewer Sewer - Public
Water Public
Level or Stories 1
Others
Tax ID 019-203-300
Horse Property No
Special Listing Condition Not Applicable
Read Less
Want to know what your home might be worth? Contact us for a FREE valuation!

Our team is ready to help you sell your home for the highest possible price ASAP

© 2024 MLSListings Inc. All rights reserved.
Bought with Yi-wen Lo • Buyers Realty






