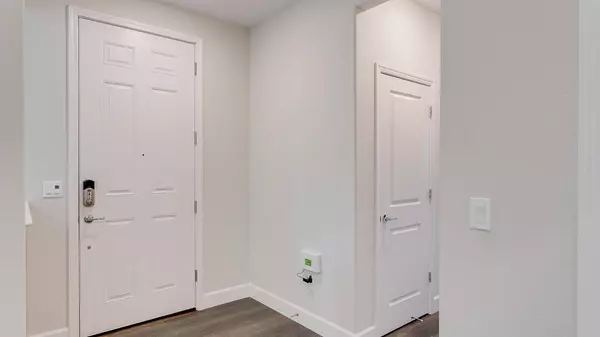$540,121
For more information regarding the value of a property, please contact us for a free consultation.
591 Victoria DR Manteca, CA 95336
2 Beds
2 Baths
1,639 SqFt
Key Details
Sold Price $540,121
Property Type Single Family Home
Sub Type Single Family Home
Listing Status Sold
Purchase Type For Sale
Square Footage 1,639 sqft
Price per Sqft $329
MLS Listing ID ML81849474
Sold Date 02/24/22
Style Bungalow
Bedrooms 2
Full Baths 2
HOA Fees $250/mo
HOA Y/N 1
Year Built 2021
Lot Size 4,527 Sqft
Property Description
MLS#ML81849474. Built by Taylor Morrison. January 2022 Completion! Venture at the Collective- a brand new 55+ Senior Community. The Residence 2 features 1639 sqft of living space with 2 bedrooms, 2 baths, and a Study. This single-story home offers a unique side entry that opens up to an inviting foyer. Just off the foyer is a study area perfect for a home office or hobby room. Head to the main living area featuring a popular open-plan arrangement. The kitchen, informal dining, and gathering room flow seamlessly into one airy space. The private owner's suite is complete with dual vanities, walk-in shower, and spacious walk-in closet. The second bedroom is located at the front of the home with its own dedicated bath. Homeowners at Venture enjoy the resort style amenities of The Collective - a master-planned gated community designed for today's 55+ home buyers. Structural Options added to 591 Victoria Drive include: none. REPRESENTATIVE PHOTOS ADDED
Location
State CA
County San Joaquin
Area Manteca South
Building/Complex Name Venture at the Collective
Zoning Residential
Rooms
Family Room Kitchen / Family Room Combo
Other Rooms Den / Study / Office, Great Room, Laundry Room
Dining Room Dining Area, Dining Bar
Kitchen Cooktop - Gas, Countertop - Granite, Dishwasher, Exhaust Fan, Garbage Disposal, Hood Over Range, Hookups - Ice Maker, Island with Sink, Microwave, Oven Range - Built-In, Pantry
Interior
Heating Central Forced Air - Gas, Solar
Cooling Central AC, Whole House / Attic Fan
Flooring Carpet, Tile
Laundry In Utility Room
Exterior
Exterior Feature Back Yard, Fenced, Low Maintenance, Sprinklers - Lawn
Parking Features Attached Garage, Gate / Door Opener
Garage Spaces 2.0
Community Features BBQ Area, Billiard Room, Club House, Community Pool, Community Security Gate, Concierge, Garden / Greenbelt / Trails, Gym / Exercise Facility, Organized Activities, Recreation Room, Sauna / Spa / Hot Tub
Utilities Available Individual Electric Meters, Individual Gas Meters, Natural Gas, Public Utilities
View None
Roof Type Composition
Building
Faces West
Story 1
Foundation Concrete Slab, Reinforced Concrete
Sewer Sewer - Public
Water Individual Water Meter, Public
Level or Stories 1
Others
HOA Fee Include Common Area Electricity,Common Area Gas,Maintenance - Common Area,Management Fee,Organized Activities,Pool, Spa, or Tennis,Recreation Facility
Restrictions Guest Restrictions,Neighborhood Approval,Park Rental Restrictions,Parking Restrictions,Pets - Allowed,Pets - Restrictions,Retirement Community,Senior Community,Senior Community (55+)
Tax ID 218-250-080
Security Features Fire Alarm ,Fire System - Suppression
Horse Property No
Special Listing Condition New Subdivision
Read Less
Want to know what your home might be worth? Contact us for a FREE valuation!

Our team is ready to help you sell your home for the highest possible price ASAP

© 2025 MLSListings Inc. All rights reserved.
Bought with RECIP • Out of Area Office





