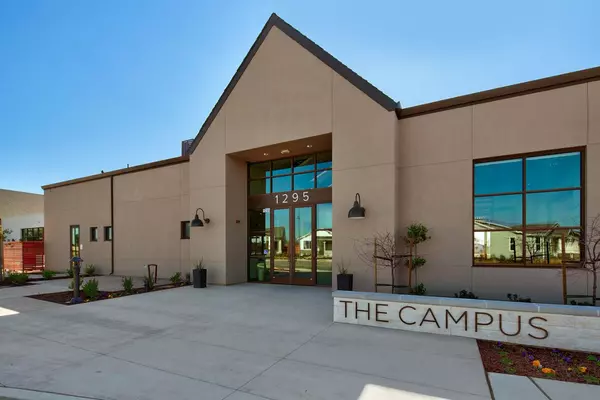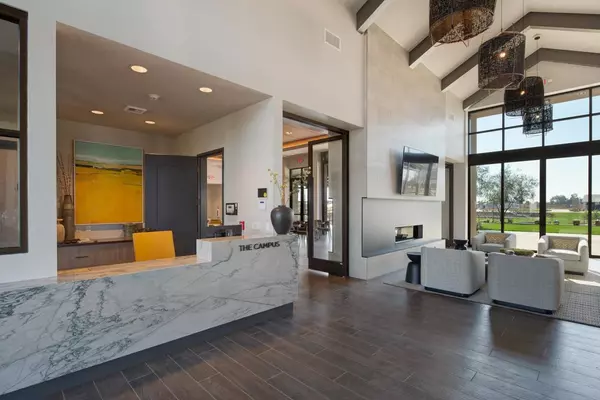$578,663
For more information regarding the value of a property, please contact us for a free consultation.
471 Victoria DR Manteca, CA 95336
2 Beds
2.5 Baths
2,026 SqFt
Key Details
Sold Price $578,663
Property Type Single Family Home
Sub Type Single Family Home
Listing Status Sold
Purchase Type For Sale
Square Footage 2,026 sqft
Price per Sqft $285
MLS Listing ID ML81861672
Sold Date 05/02/22
Bedrooms 2
Full Baths 2
Half Baths 1
HOA Fees $250/mo
HOA Y/N 1
Year Built 2021
Lot Size 5,852 Sqft
Property Description
MLS#ML81861672. Built by Taylor Morrison specifically for age restricted 55+ communities. April 2022 Completion! Residence 5 at Venture features 2,026 sqft of living space with 2 bedrooms, 2.5 baths, and flex room. Excellent corner homesite location! This single-story home offers an inviting entry porch. Off the front of the home is a private bedroom ideal for a visiting guest. Head down the entry hall and you'll find a multi-functional flex room perfect for an additional living space, a craft area, or study. The main living area in this home is ideal for entertaining with its large kitchen and grand island with seating, open gathering room, and spacious dining area that opens to the covered patio. The private owner's suite is complete with dual vanities, walk-in shower, and a spacious walk-in closet. Homeowners at Venture enjoy resort style amenities: private clubhouse, fitness center, pool, spa, sports courts, and much more! Structural options include: double doors at flex room.
Location
State CA
County San Joaquin
Area Manteca South
Building/Complex Name Venture at the Collective
Zoning Residential
Rooms
Family Room Kitchen / Family Room Combo
Other Rooms Den / Study / Office, Great Room, Laundry Room
Dining Room Breakfast Bar, Dining Area, Dining Area in Family Room
Kitchen Cooktop - Gas, Countertop - Granite, Dishwasher, Exhaust Fan, Garbage Disposal, Hookups - Ice Maker, Island with Sink, Microwave, Oven - Built-In, Oven - Electric, Pantry
Interior
Heating Central Forced Air - Gas
Cooling Central AC, Whole House / Attic Fan
Flooring Carpet, Tile
Laundry Electricity Hookup (220V), In Utility Room, Inside
Exterior
Exterior Feature Back Yard, Fenced, Low Maintenance, Sprinklers - Lawn
Parking Features Attached Garage
Garage Spaces 2.0
Community Features BBQ Area, Billiard Room, Club House, Community Pool, Community Security Gate, Concierge, Exercise Course, Gym / Exercise Facility
Utilities Available Individual Electric Meters, Individual Gas Meters
Roof Type Composition
Building
Faces West
Story 1
Foundation Concrete Slab
Sewer Sewer - Public
Water Individual Water Meter, Public
Level or Stories 1
Others
HOA Fee Include Common Area Electricity,Common Area Gas,Maintenance - Common Area,Management Fee,Organized Activities,Pool, Spa, or Tennis,Recreation Facility
Restrictions Guest Restrictions,Pets - Restrictions,Pets - Rules,Retirement Community,Senior Community,Senior Community (55+)
Tax ID 218-250-210-000
Horse Property No
Special Listing Condition New Subdivision
Read Less
Want to know what your home might be worth? Contact us for a FREE valuation!

Our team is ready to help you sell your home for the highest possible price ASAP

© 2025 MLSListings Inc. All rights reserved.
Bought with RECIP • Out of Area Office





