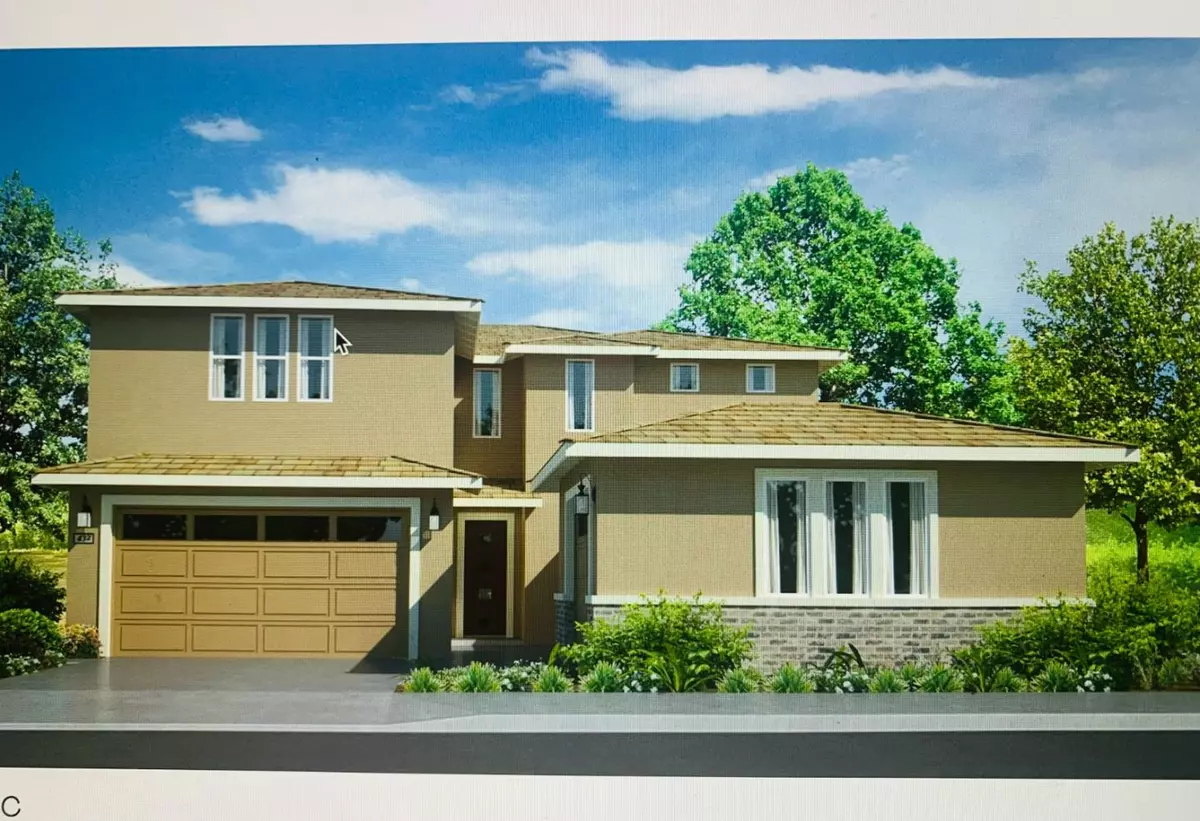$923,950
For more information regarding the value of a property, please contact us for a free consultation.
5755 Drifton WAY Sacramento, CA 95835
5 Beds
4.5 Baths
3,647 SqFt
Key Details
Sold Price $923,950
Property Type Single Family Home
Sub Type Single Family Home
Listing Status Sold
Purchase Type For Sale
Square Footage 3,647 sqft
Price per Sqft $253
MLS Listing ID ML81875213
Sold Date 02/28/22
Bedrooms 5
Full Baths 4
Half Baths 1
HOA Fees $89/mo
HOA Y/N 1
Year Built 2021
Lot Size 7,578 Sqft
Property Description
A brand new, luxurious Executive home for sale at the Northlake masterplan in Sacramento's North Natomas neighborhood. This two-story Next Gen home has a first-floor private suite that enables relatives to live independently. It can also generate extra income as a rental unit. It has a separate entrance, living room, dining room, kitchenette, bedroom and bathroom. The main home has a first-floor spacious Great Room and a beautiful gourmet kitchen with oversized quarts countertop, generous cabinet space and high end stainless steel appliances. Upstairs features a light-filled master bedroom with dual sink and separate vanity, huge walk-in closet, a loft and a deck for stargazing. An outdoor California room with fireplace and a spacious backyard with nice open field view. Over $60K in lot premium and upgrades. Best of all, Priceless Views of Gorgeous Sunset and Splendid Night Lights!!!
Location
State CA
County Sacramento
Area No Sacto/Natomas/Del Paso Heights - 10835
Building/Complex Name Northlake
Zoning R-1A-P
Rooms
Family Room Kitchen / Family Room Combo
Other Rooms Great Room, Laundry Room, Office Area, Wine Cellar / Storage
Dining Room Breakfast Bar, Breakfast Nook, Dining Area
Kitchen Cooktop - Gas, Countertop - Quartz, Garbage Disposal, Hood Over Range, Island with Sink, Oven - Self Cleaning, Oven Range - Built-In, Oven Range - Gas, Pantry, Refrigerator
Interior
Heating Central Forced Air, Heating - 2+ Zones, Solar
Cooling Central AC, Multi-Zone
Flooring Carpet, Hardwood, Tile
Fireplaces Type Gas Burning, Outside
Laundry In Utility Room, Tub / Sink, Washer / Dryer
Exterior
Exterior Feature Balcony / Patio, Outdoor Fireplace, Sprinklers - Auto
Parking Features Attached Garage
Garage Spaces 1.0
Fence Fenced Back, Rail, Wood
Community Features BBQ Area, Cabana, Club House, Community Pool, Playground
Utilities Available Public Utilities
Roof Type Tile
Building
Story 2
Foundation Concrete Perimeter and Slab
Sewer Sewer - Public
Water Public
Level or Stories 2
Others
HOA Fee Include Common Area Electricity,Maintenance - Common Area,Management Fee
Restrictions Age - No Restrictions
Tax ID 201-1340-017-0000
Horse Property No
Special Listing Condition Not Applicable
Read Less
Want to know what your home might be worth? Contact us for a FREE valuation!

Our team is ready to help you sell your home for the highest possible price ASAP

© 2024 MLSListings Inc. All rights reserved.
Bought with RECIP • Out of Area Office






