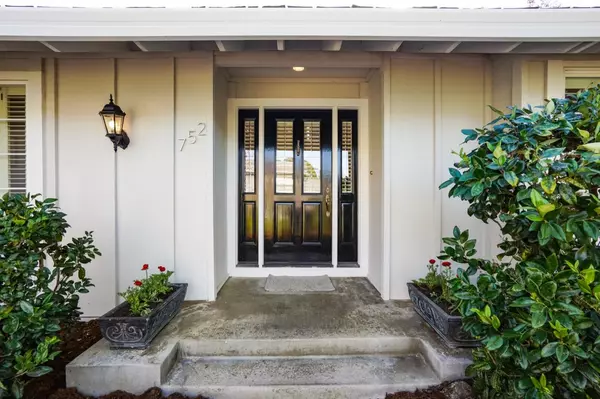$1,953,000
For more information regarding the value of a property, please contact us for a free consultation.
752 Le Mans WAY Half Moon Bay, CA 94019
4 Beds
3 Baths
2,430 SqFt
Key Details
Sold Price $1,953,000
Property Type Single Family Home
Sub Type Single Family Home
Listing Status Sold
Purchase Type For Sale
Square Footage 2,430 sqft
Price per Sqft $803
MLS Listing ID ML81873095
Sold Date 03/01/22
Bedrooms 4
Full Baths 3
Year Built 1973
Lot Size 7,380 Sqft
Property Description
Come follow the brick walkway to enter this beautiful spacious Coastside home set on a quiet cul-de-sac street. The living rm has vaulted ceilings, skylights and FP. French doors in dining rm open to an expansive deck, adding room for gatherings. Kitchen has gas range and features a pass-thru window to the deck for easy outdoor serving. A wall of windows in the family rm brightens the back of the house with natural light. Main level includes a bedroom and full bath. Garage access is through laundry rm, an asset for those times when a mudroom is needed. Upstairs are 2 bedrooms with a bathroom between and primary suite. Features include hickory hardwood floors, newer carpeting in bedrooms, walk-in tub, 2-car garage, paved driveway, fenced yard and recently painted ext/int. Located in a pleasurable neighborhood set along Frenchmans Creek. The neighborhood is centrally located between HMB and bustling Pillar Point Harbor, near beaches and Coastal Trail and has a community park.
Location
State CA
County San Mateo
Area Frenchman'S Creek
Zoning R10008
Rooms
Family Room Kitchen / Family Room Combo
Other Rooms Utility Room
Dining Room Dining Area in Living Room
Kitchen Cooktop - Gas, Countertop - Solid Surface / Corian, Dishwasher, Garbage Disposal, Microwave, Oven - Gas, Oven Range - Built-In, Gas, Refrigerator
Interior
Heating Central Forced Air - Gas
Cooling None
Flooring Carpet, Hardwood, Tile
Fireplaces Type Gas Burning
Laundry In Utility Room, Washer / Dryer
Exterior
Exterior Feature Back Yard, Deck
Parking Features Attached Garage
Garage Spaces 2.0
Fence Fenced, Fenced Back, Wood
Pool None
Utilities Available Public Utilities, Solar Panels - Owned
View Neighborhood
Roof Type Wood Shakes / Shingles
Building
Lot Description Grade - Level
Faces North
Story 2
Foundation Concrete Perimeter, Concrete Perimeter and Slab
Sewer Sewer - Public
Water Public
Level or Stories 2
Others
Tax ID 048-391-080
Horse Property No
Special Listing Condition Not Applicable
Read Less
Want to know what your home might be worth? Contact us for a FREE valuation!

Our team is ready to help you sell your home for the highest possible price ASAP

© 2024 MLSListings Inc. All rights reserved.
Bought with Peter Spirakis • Big Block Realty, Inc






