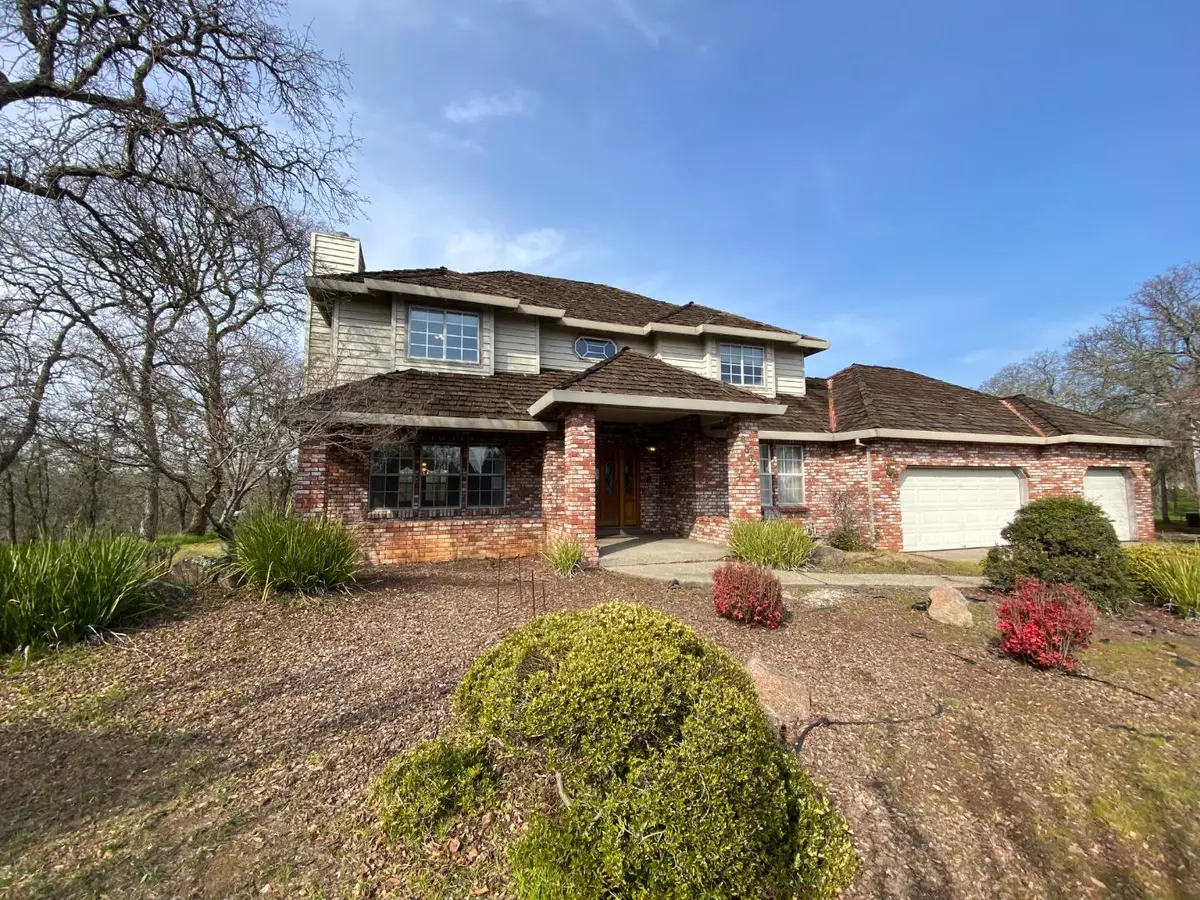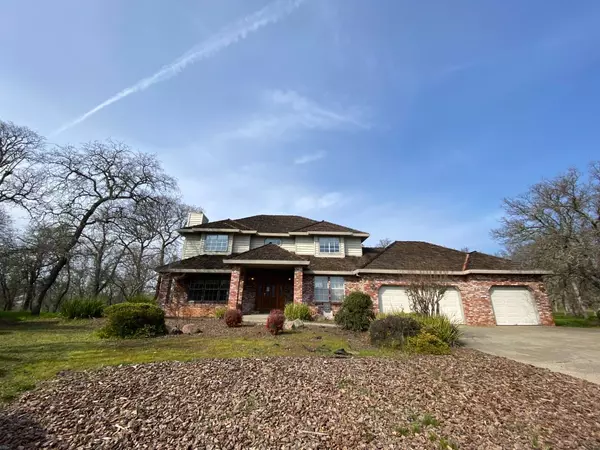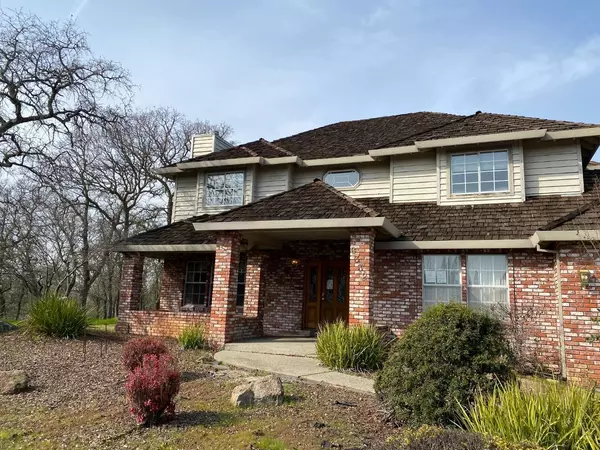$680,000
For more information regarding the value of a property, please contact us for a free consultation.
6332 Puerto DR Rancho Murieta, CA 95683
3 Beds
3 Baths
2,859 SqFt
Key Details
Sold Price $680,000
Property Type Single Family Home
Sub Type Single Family Home
Listing Status Sold
Purchase Type For Sale
Square Footage 2,859 sqft
Price per Sqft $237
MLS Listing ID ML81877510
Sold Date 03/15/22
Bedrooms 3
Full Baths 3
HOA Fees $151/mo
HOA Y/N 1
Year Built 1988
Lot Size 6,362 Sqft
Property Description
Spectacular opportunity to own this spacious and inviting home located in the desirable North Rancho Murieta area.Located at the end of the cul-de-sac and backing up to lots of open space-this property has it all!The grand entry is light filled with "sky-high" ceilings and exudes classic charm with the beautiful oak "circle" staircase that greets guests and sets the tone for this fine quality home.The smart floor-plan includes formal living room, formal dining room, large eat-in kitchen plus comfy great room with fireplace and wet bar-these common spaces are truly an entertainer's dream! Finishing out the downstairs is a large bedroom, full bathroom with shower and separate laundry/utility room. Ascend the stairs to find a romantic master suite with huge walk-in closet and spa-like bathroom, plus 2 ample sized bedrooms connected with a "jack and Jill" style bathroom. Some elbow grease could make this estate property shine and restored to all it's glory and splendor. Your dream awaits!
Location
State CA
County Sacramento
Area Rancho Murieta
Building/Complex Name Rancho Murieta
Zoning RD-5
Rooms
Family Room Kitchen / Family Room Combo
Other Rooms Den / Study / Office
Dining Room Formal Dining Room
Kitchen Cooktop - Electric, Countertop - Tile, Dishwasher, Oven - Built-In, Refrigerator
Interior
Heating Central Forced Air
Cooling Central AC
Flooring Carpet, Hardwood, Tile
Fireplaces Type Family Room, Living Room
Laundry In Utility Room, Tub / Sink
Exterior
Exterior Feature Back Yard, BBQ Area, Deck
Parking Features Attached Garage, Guest / Visitor Parking, Off-Street Parking, Room for Oversized Vehicle, Workshop in Garage
Garage Spaces 3.0
Utilities Available Public Utilities
View Garden / Greenbelt
Roof Type Shake
Building
Lot Description Views
Story 2
Foundation Concrete Perimeter and Slab
Sewer Sewer Connected
Water Public
Level or Stories 2
Others
HOA Fee Include Maintenance - Common Area,Security Service
Restrictions Other
Tax ID 073-0740-050-0000
Security Features Security Alarm ,Security Gate with Guard,Security Service,Video / Audio System
Horse Property No
Special Listing Condition REO / Bank Owned Property
Read Less
Want to know what your home might be worth? Contact us for a FREE valuation!

Our team is ready to help you sell your home for the highest possible price ASAP

© 2024 MLSListings Inc. All rights reserved.
Bought with Clinton Scott






