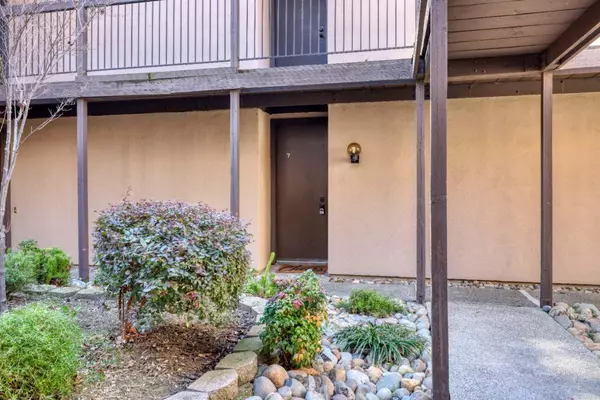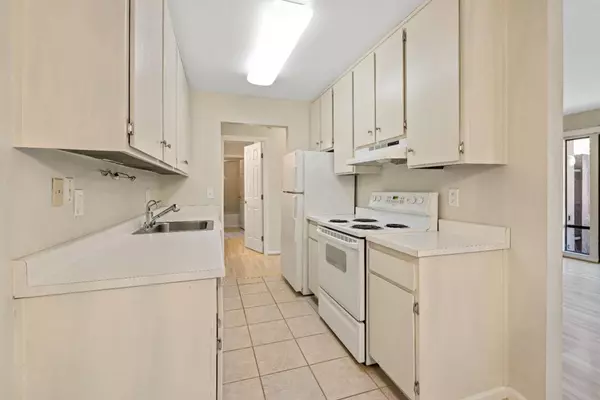$240,000
For more information regarding the value of a property, please contact us for a free consultation.
733 Woodside LN 7 Sacramento, CA 95825
1 Bed
1 Bath
701 SqFt
Key Details
Sold Price $240,000
Property Type Condo
Sub Type Condominium
Listing Status Sold
Purchase Type For Sale
Square Footage 701 sqft
Price per Sqft $342
MLS Listing ID ML81877603
Sold Date 02/24/22
Bedrooms 1
Full Baths 1
HOA Fees $415/mo
HOA Y/N 1
Year Built 1970
Lot Size 2,584 Sqft
Property Description
Located in the resort like complex of Woodside East is an updated one bedroom, one bath, end unit home. A desirable floor plan features a spacious sunbathed living room enhanced by a gas log fireplace and wall to wall sliding door and windows, quaint kitchen with ample counter space and cabinetry is open to the roomy dining area. A bedroom suite provides plush carpeting, dual closets with views of mature landscaping and the bathroom includes a separate vanity area with large linen closet and shower over bathtub. The large private patio with storage shed is ideal for al fresco dining. Desirable interior location of the community is steps away from the laundry area and overlooks lush landscaped ground with redwoods, waterways, pond, multiple swimming pools, spas, tennis courts and a dog park. A short distance from UV and Loehmanns Shopping Plazas with numerous restaurants and shopping, Sac State, public transportation and situated conveniently between highways 50 & 80.
Location
State CA
County Sacramento
Area Sacto Arden/Arcade Creek/Vicinity - 10825
Building/Complex Name Woodside East
Zoning RD-30
Rooms
Family Room No Family Room
Dining Room Dining Area
Kitchen Dishwasher, Garbage Disposal, Hood Over Range, Oven Range - Electric, Refrigerator
Interior
Heating Central Forced Air, Other
Cooling Central AC
Flooring Carpet, Laminate, Tile
Fireplaces Type Gas Log, Living Room
Laundry Community Facility
Exterior
Exterior Feature Back Yard, Balcony / Patio, Low Maintenance
Parking Features Assigned Spaces, Common Parking Area, Guest / Visitor Parking
Fence Wood
Pool Community Facility
Community Features Cabana, Club House, Community Pool, Garden / Greenbelt / Trails, Gym / Exercise Facility, Sauna / Spa / Hot Tub, Tennis Court / Facility, Other
Utilities Available Public Utilities
View Garden / Greenbelt
Roof Type Other
Building
Story 1
Unit Features End Unit,Unit Faces Common Area
Foundation Concrete Perimeter and Slab
Sewer Sewer - Public
Water Public
Level or Stories 1
Others
HOA Fee Include Common Area Electricity,Garbage,Insurance - Common Area,Landscaping / Gardening,Maintenance - Common Area,Maintenance - Exterior,Maintenance - Road,Management Fee,Pool, Spa, or Tennis,Recreation Facility,Roof,Security Service
Restrictions Parking Restrictions,Pets - Rules
Tax ID 294-0230-004-0027
Security Features Security Fence
Horse Property No
Special Listing Condition Not Applicable
Read Less
Want to know what your home might be worth? Contact us for a FREE valuation!

Our team is ready to help you sell your home for the highest possible price ASAP

© 2024 MLSListings Inc. All rights reserved.
Bought with Elisa Beltran • eXp Realty of California






