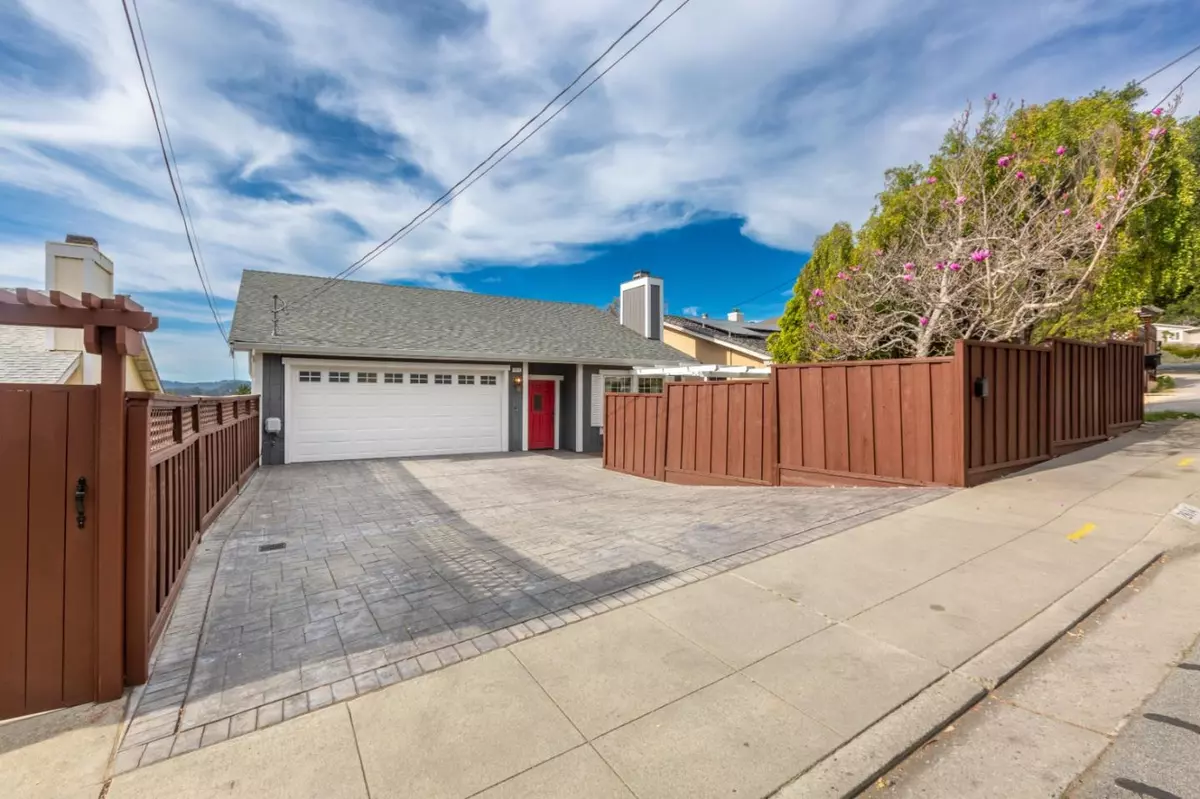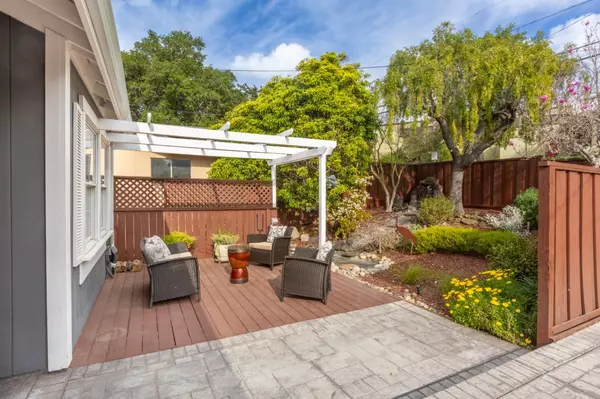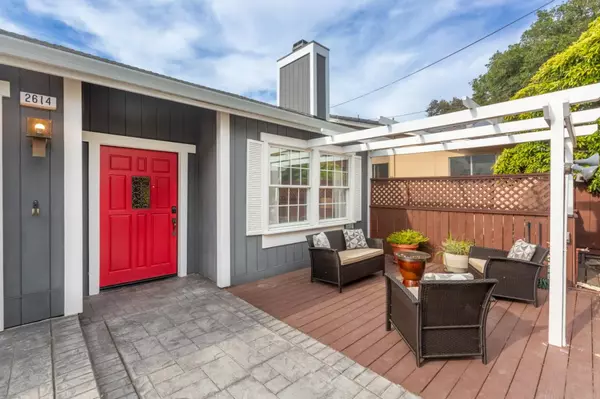$2,875,000
For more information regarding the value of a property, please contact us for a free consultation.
2614 Monserat AVE Belmont, CA 94002
5 Beds
4 Baths
2,680 SqFt
Key Details
Sold Price $2,875,000
Property Type Single Family Home
Sub Type Single Family Home
Listing Status Sold
Purchase Type For Sale
Square Footage 2,680 sqft
Price per Sqft $1,072
MLS Listing ID ML81877869
Sold Date 03/24/22
Bedrooms 5
Full Baths 4
Year Built 1985
Lot Size 7,150 Sqft
Property Description
Nestled in the serene and quiet Belmont hills. This magnificent home features a classic and flowing floor plan that includes living room with high ceilings & fireplace, family room with a wet bar, fireplace and nice view solarium; remodeled kitchen with bay windows, travertine flooring , stainless steel appliances to inspire your culinary creativity, downstairs romantic master suite with a hot tub off on the private deck highlighted by a canyon view and a fabulous suite with lounge area, kitchenette, separate entrance and its own laundry area on the lower level - perfect for guests or in-laws. Nice basement with ample storage space equipped with rows of organizer. This property has been well-kept by the original owner and thoughtfully improved for modern-day life. With its ideal location just minutes from dining, shopping, Caltrain, major commuter routes and outstanding schools, this is a perfect dwelling that you will call HOME.
Location
State CA
County San Mateo
Area Haskins Estates Etc.
Zoning R1000B
Rooms
Family Room Separate Family Room
Other Rooms Laundry Room, Solarium
Dining Room Breakfast Nook, Formal Dining Room
Kitchen Dishwasher, Garbage Disposal, Microwave, Oven Range, Pantry, Refrigerator
Interior
Heating Central Forced Air
Cooling Central AC
Flooring Hardwood, Tile, Travertine
Fireplaces Type Family Room, Living Room, Wood Burning
Laundry Dryer, Inside, Washer
Exterior
Parking Features Attached Garage
Garage Spaces 2.0
Utilities Available Public Utilities, Solar Panels - Owned
Roof Type Composition
Building
Foundation Concrete Perimeter and Slab
Sewer Sewer - Public
Water Public
Others
Tax ID 043-311-770
Horse Property No
Special Listing Condition Not Applicable
Read Less
Want to know what your home might be worth? Contact us for a FREE valuation!

Our team is ready to help you sell your home for the highest possible price ASAP

© 2024 MLSListings Inc. All rights reserved.
Bought with Janet Davis • Hometown Realty A Janet Pepe Davis Agency






