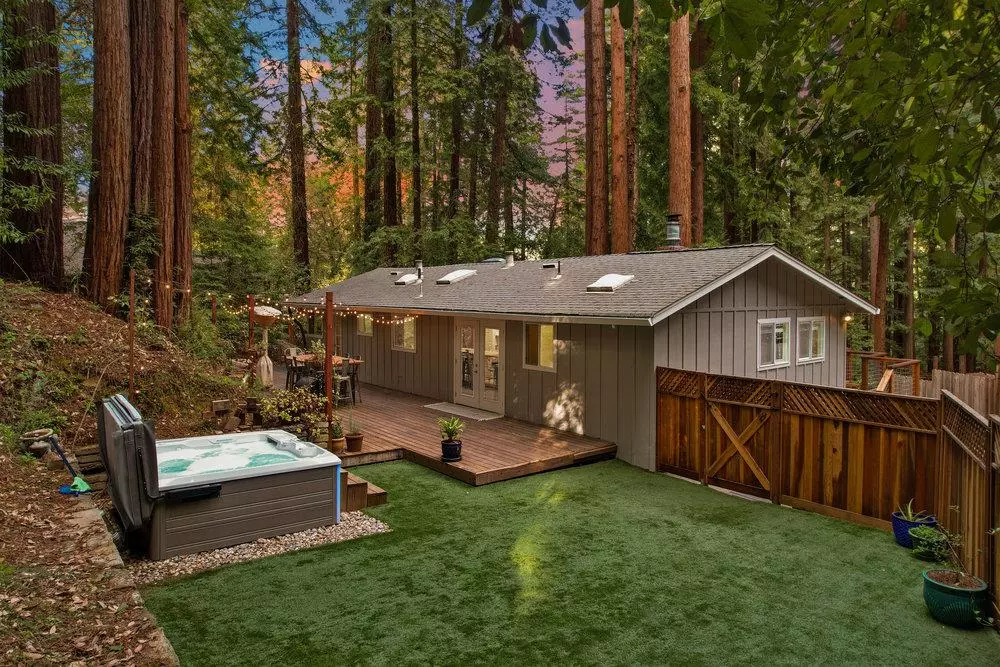$1,082,000
For more information regarding the value of a property, please contact us for a free consultation.
1301 Lakeside DR Felton, CA 95018
3 Beds
2 Baths
1,300 SqFt
Key Details
Sold Price $1,082,000
Property Type Single Family Home
Sub Type Single Family Home
Listing Status Sold
Purchase Type For Sale
Square Footage 1,300 sqft
Price per Sqft $832
MLS Listing ID ML81879421
Sold Date 04/04/22
Bedrooms 3
Full Baths 2
Year Built 1961
Lot Size 0.525 Acres
Property Description
Incredible 3 bed/2bath home located in Felton's highly desirable Lakeside neighborhood. Easy access to both Highway 17 & Highway 1. This charming HGTV approved home is totally turn-key. A beautiful backyard is ideal for entertaining w/ a hot tub and a spacious deck for BBQing. Newer front deck and generator. Featuring a great floor plan w/ the primary ensuite bedroom on one side of the house & the additional bedrooms located on the other side. The kitchen has been updated w/ matching stainless steel appliances, a sizable dine-in breakfast bar, & a gas oven range. Oversized windows, vaulted ceilings, & a multitude of skylights throughout the home will truly make you feel like you are at one w/ the surrounding redwood forest. There is plenty of room for parking w/ a covered car carport & an additional six parking spaces in the driveway. This incredible community includes a private swimming hole, park, & numerous events throughout the year, including movie nights & craft fairs.
Location
State CA
County Santa Cruz
Area Felton
Zoning R-1-20
Rooms
Family Room No Family Room
Dining Room Breakfast Bar, Dining Area
Kitchen Countertop - Stone, Dishwasher, Garbage Disposal, Island, Oven - Self Cleaning, Oven Range - Gas, Refrigerator, Skylight, Trash Compactor
Interior
Heating Fireplace , Forced Air, Stove - Wood
Cooling None
Flooring Carpet, Tile, Vinyl / Linoleum, Wood
Fireplaces Type Insert, Living Room, Wood Burning, Wood Stove
Laundry Inside
Exterior
Exterior Feature Back Yard, BBQ Area, Deck
Parking Features Carport , Uncovered Parking
Fence Wood
Pool Spa - Cover, Spa / Hot Tub
Utilities Available Propane On Site, Public Utilities
View Forest / Woods
Roof Type Composition,Shingle
Building
Story 1
Foundation Concrete Perimeter, Post and Beam, Post and Pier
Sewer Existing Septic
Water Public
Level or Stories 1
Others
Tax ID 064-223-05-000
Horse Property No
Special Listing Condition Not Applicable
Read Less
Want to know what your home might be worth? Contact us for a FREE valuation!

Our team is ready to help you sell your home for the highest possible price ASAP

© 2024 MLSListings Inc. All rights reserved.
Bought with Greg Lukina • David Lyng Real Estate






