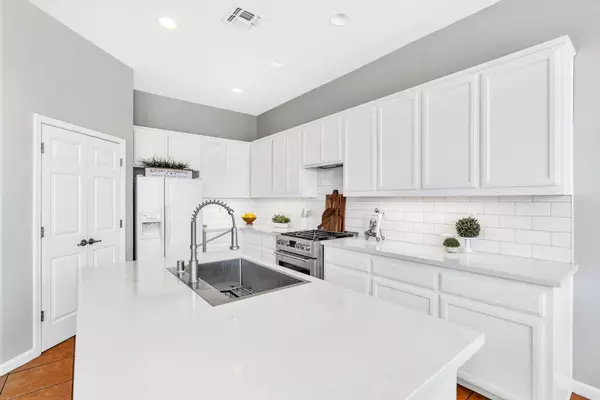$661,000
For more information regarding the value of a property, please contact us for a free consultation.
2056 Peregrine ST Manteca, CA 95337
3 Beds
2 Baths
1,796 SqFt
Key Details
Sold Price $661,000
Property Type Single Family Home
Sub Type Single Family Home
Listing Status Sold
Purchase Type For Sale
Square Footage 1,796 sqft
Price per Sqft $368
MLS Listing ID ML81880603
Sold Date 04/01/22
Bedrooms 3
Full Baths 2
Year Built 2003
Lot Size 6,700 Sqft
Property Description
This charming 3 bedroom 2 bath home is conveniently located close to shopping, restaurants, parks and easy freeway access. The open floor plan features vaulted ceilings, flow through living/dining area, home office and large windows. A foodies dream, the spacious recently renovated kitchen includes quartz countertops, tile backsplash, large island overlooking the great room, white cabinetry, recessed lighting and features a grand Fulgor Milano gas range. Natural lighting creates the perfect ambience in the master bedroom that post an en suite bathroom, walk-in closet and tranquil backyard views. The master bath includes a walk-in shower, sunken tub and double sink vanity. This inviting interior features ceiling fans all around, brand new carpeting in bedrooms and new interior paint throughout. Enjoy the large backyard with no rear facing neighbors, room to add a pool/jacuzzi or store an RV. Ideally positioned in a family friendly neighborhood setting. A rare opportunity.
Location
State CA
County San Joaquin
Area Manteca South
Zoning R1
Rooms
Family Room Kitchen / Family Room Combo
Other Rooms Den / Study / Office
Dining Room Eat in Kitchen
Kitchen Cooktop - Gas, Countertop - Quartz, Pantry
Interior
Heating Central Forced Air
Cooling Central AC
Flooring Carpet, Tile, Vinyl / Linoleum
Fireplaces Type Family Room, Gas Burning
Laundry Inside
Exterior
Exterior Feature Sprinklers - Auto
Parking Features On Street
Garage Spaces 2.0
Utilities Available Public Utilities
Roof Type Tile
Building
Story 1
Foundation Concrete Slab
Sewer Sewer - Public
Water Public
Level or Stories 1
Others
Tax ID 226-190-490-000
Security Features Secured Garage / Parking
Horse Property No
Special Listing Condition Not Applicable
Read Less
Want to know what your home might be worth? Contact us for a FREE valuation!

Our team is ready to help you sell your home for the highest possible price ASAP

© 2025 MLSListings Inc. All rights reserved.
Bought with Kelly Dubb • United Realty Partners





