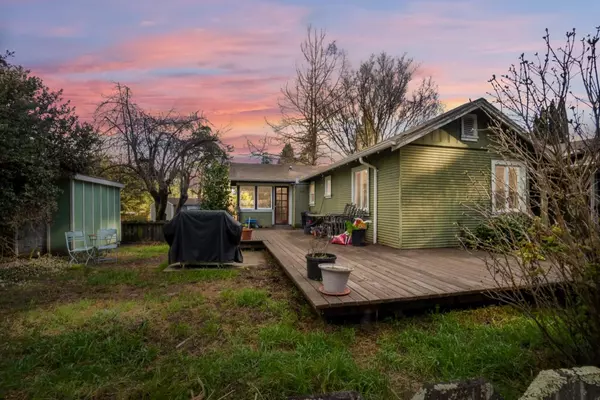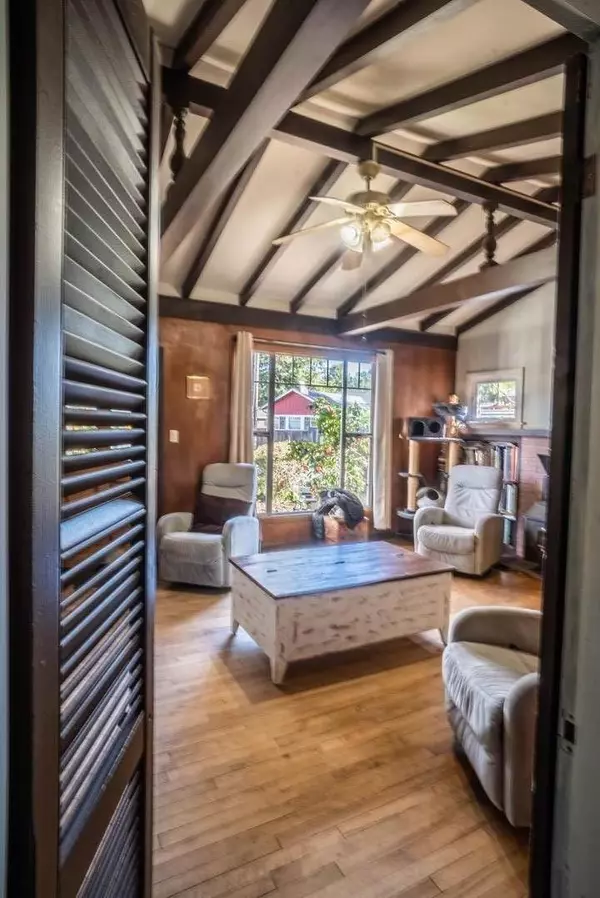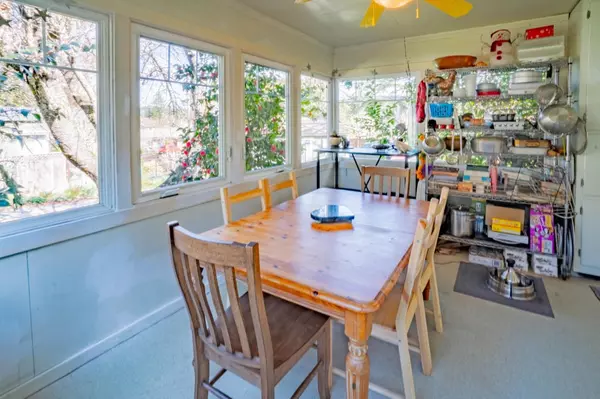$925,000
For more information regarding the value of a property, please contact us for a free consultation.
5953 Plateau DR Felton, CA 95018
3 Beds
2 Baths
1,557 SqFt
Key Details
Sold Price $925,000
Property Type Single Family Home
Sub Type Single Family Home
Listing Status Sold
Purchase Type For Sale
Square Footage 1,557 sqft
Price per Sqft $594
MLS Listing ID ML81881149
Sold Date 06/02/22
Bedrooms 3
Full Baths 2
Year Built 1941
Lot Size 8,102 Sqft
Property Description
This single level home is located in a quiet neighborhood, and less than a half mile walk to all that downtown Felton has to offer! With easy access to HWY 9 & HWY 17, its a 30-min drive to Los Gatos, 20 min drive to Santa Cruz beaches this location is the best of all worlds, and is why homes are rarely up for sale in this neighborhood. Inside you will find original maple hardwood floors, exposed beams, and the perfect floorpan for families! The sellers have recently finished remodeling their garage into a home office/gym that can be accessed via the secondary driveway. This remodel features a large open area currently used as a gym, with two other rooms which are being used work from home offices. The front yard features a Gravenstein apple tree, as well as a large storage shed. The backyard features a wraparound deck, and tons of sun, perfect for grilling and hosting! Come see why this could be YOUR new place to call home!
Location
State CA
County Santa Cruz
Area Felton
Zoning R-1-10
Rooms
Family Room Separate Family Room
Other Rooms Artist Studio, Den / Study / Office, Laundry Room, Mud Room, Office Area, Storage
Dining Room Formal Dining Room
Kitchen Cooktop - Gas, Microwave, Oven - Gas, Oven Range - Gas, Pantry, Refrigerator
Interior
Heating Wall Furnace
Cooling Ceiling Fan
Flooring Hardwood, Vinyl / Linoleum
Fireplaces Type Family Room
Laundry Inside, Washer / Dryer
Exterior
Exterior Feature Back Yard, Deck , Dog Run / Kennel, Fenced
Parking Features Parking Area, Room for Oversized Vehicle, Uncovered Parking
Fence Fenced
Utilities Available Natural Gas, Public Utilities
View Forest / Woods, Mountains, Neighborhood
Roof Type Composition
Building
Lot Description Grade - Mostly Level
Faces East
Story 1
Foundation Concrete Perimeter
Sewer Septic Tank / Pump
Water Water Softener - Leased
Level or Stories 1
Others
Tax ID 065-112-16-000
Horse Property No
Special Listing Condition Not Applicable
Read Less
Want to know what your home might be worth? Contact us for a FREE valuation!

Our team is ready to help you sell your home for the highest possible price ASAP

© 2024 MLSListings Inc. All rights reserved.
Bought with Jim Zenner • Karon Properties






