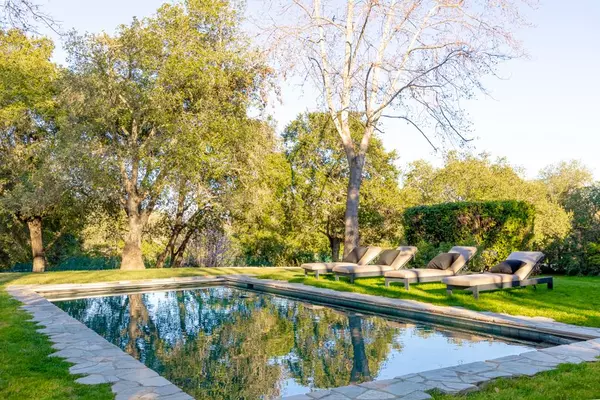$9,850,000
For more information regarding the value of a property, please contact us for a free consultation.
540 Moore RD Woodside, CA 94062
3 Beds
3.5 Baths
5,609 SqFt
Key Details
Sold Price $9,850,000
Property Type Single Family Home
Sub Type Single Family Home
Listing Status Sold
Purchase Type For Sale
Square Footage 5,609 sqft
Price per Sqft $1,756
MLS Listing ID ML81881426
Sold Date 04/04/22
Bedrooms 3
Full Baths 3
Half Baths 1
Year Built 1936
Lot Size 3.180 Acres
Property Description
Entertainers paradise. 3+ acres. Floor Plan Visuals shows 7,000SF above grade finished plus 1,550sf of finished garage space. Views of Bay. Menlo Park schools. Configured as a 4/3/3 with private office(possible 5th). Pool, tennis court, spa, barn, gym, yoga room, wine cellar, elevator, hobby vineyard, green house, 2 garages on main level plus 4 car detached garage and shop with 1,000sf rooftop entertaining deck. Gated entry. Circular gravel driveway. Wood floors and polished stone throughout. Remodel and additions in 2000. Two living rooms, game lounge, library, dining room, breakfast room. Granite counter tops in kitchen, Wolf stove, Subzero refrigerator, Bosch dishwasher. www.540Moore.com
Location
State CA
County San Mateo
Area Woodside Heights
Zoning R1003A
Rooms
Family Room Separate Family Room
Other Rooms Den / Study / Office, Storage, Wine Cellar / Storage
Dining Room Breakfast Room, Dining Area
Kitchen Countertop - Granite, Dishwasher, Garbage Disposal, Hood Over Range, Island with Sink, Oven Range - Gas, Pantry, Refrigerator, Wine Refrigerator
Interior
Heating Gas
Cooling Central AC
Flooring Hardwood, Stone
Fireplaces Type Living Room, Other Location
Laundry Upper Floor, Washer / Dryer
Exterior
Exterior Feature Fenced, Sprinklers - Lawn, Storage Shed / Structure, Tennis Court
Parking Features Parking Area
Garage Spaces 6.0
Fence Fenced, Gate
Pool Pool - In Ground, Spa / Hot Tub
Utilities Available Public Utilities
View Bay, Forest / Woods
Roof Type Composition
Building
Lot Description Grade - Gently Sloped
Story 1
Foundation Reinforced Concrete
Sewer Existing Septic
Water Public
Level or Stories 1
Others
Tax ID 073-132-090
Horse Property Possible
Horse Feature Barn
Special Listing Condition Not Applicable
Read Less
Want to know what your home might be worth? Contact us for a FREE valuation!

Our team is ready to help you sell your home for the highest possible price ASAP

© 2024 MLSListings Inc. All rights reserved.
Bought with RECIP RECIP • Out of Area Office






