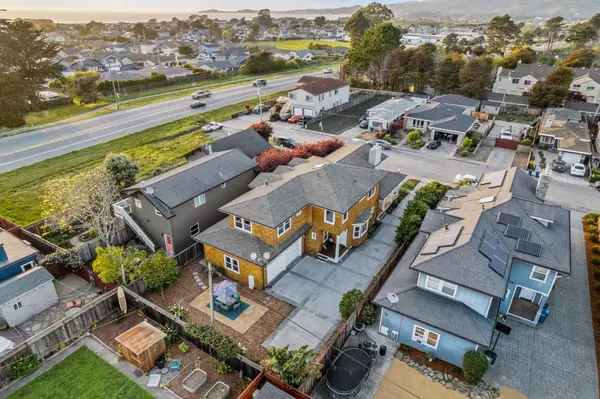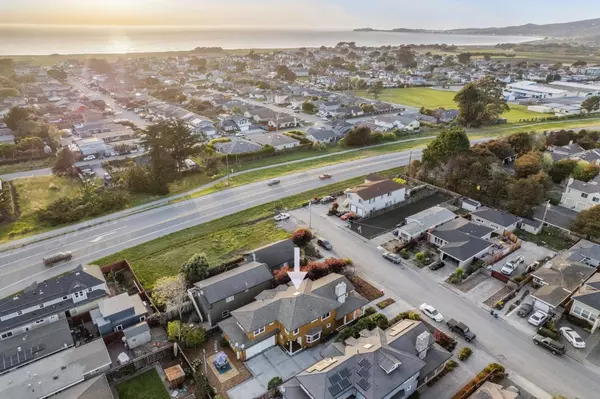$2,000,000
For more information regarding the value of a property, please contact us for a free consultation.
558 Myrtle ST Half Moon Bay, CA 94019
4 Beds
3.5 Baths
2,991 SqFt
Key Details
Sold Price $2,000,000
Property Type Single Family Home
Sub Type Single Family Home
Listing Status Sold
Purchase Type For Sale
Square Footage 2,991 sqft
Price per Sqft $668
MLS Listing ID ML81886007
Sold Date 05/26/22
Style Craftsman
Bedrooms 4
Full Baths 3
Half Baths 1
Year Built 2003
Lot Size 7,361 Sqft
Property Description
Stunning custom Craftsman-style exterior home located in historic downtown Half Moon Bay just blocks from Main Street with renowned restaurants & shopping, minutes from the beach & coastal trail. Enter into the heart of the home where you will find a living room with cozy fireplace, kitchen with stainless steel appliances that flows into the dining room & leads out to a wraparound deck perfect for entertaining. The ground floor features an ensuite with private entrance and a laundry room. Head upstairs where you will find 2 add'l bedrooms, a full bath & a primary suite complete with balcony, fireplace, double sinks & jetted tub. The upstairs also boasts a large family room & a den/office perfect for your lifestyle needs as well as an incredible attic space just waiting to make it your own. Enjoy a private backyard with ample space for outdoor dining, a 2-car garage & long driveway for add'l parking. This ideal location has easy access to Hwys 1 & 92 for your Bay Area commute.
Location
State CA
County San Mateo
Area East Of Highway 1 / Spanish Town
Zoning R
Rooms
Family Room Separate Family Room
Other Rooms Den / Study / Office, Laundry Room
Dining Room Dining Area
Kitchen Cooktop - Gas, Dishwasher, Garbage Disposal, Hood Over Range, Island, Microwave, Refrigerator
Interior
Heating Central Forced Air, Gas
Cooling None
Flooring Carpet, Tile
Fireplaces Type Gas Burning, Living Room, Primary Bedroom
Laundry Dryer, Inside, Tub / Sink, Washer
Exterior
Exterior Feature Balcony / Patio, Deck
Parking Features Attached Garage, Room for Oversized Vehicle
Garage Spaces 2.0
Fence Fenced Back
Utilities Available Public Utilities
View Neighborhood
Roof Type Composition,Shingle
Building
Story 2
Foundation Raised
Sewer Sewer - Public
Water Public
Level or Stories 2
Others
Tax ID 064-104-410
Horse Property No
Special Listing Condition Not Applicable
Read Less
Want to know what your home might be worth? Contact us for a FREE valuation!

Our team is ready to help you sell your home for the highest possible price ASAP

© 2024 MLSListings Inc. All rights reserved.
Bought with Q Ansari • Vanguard Properties






