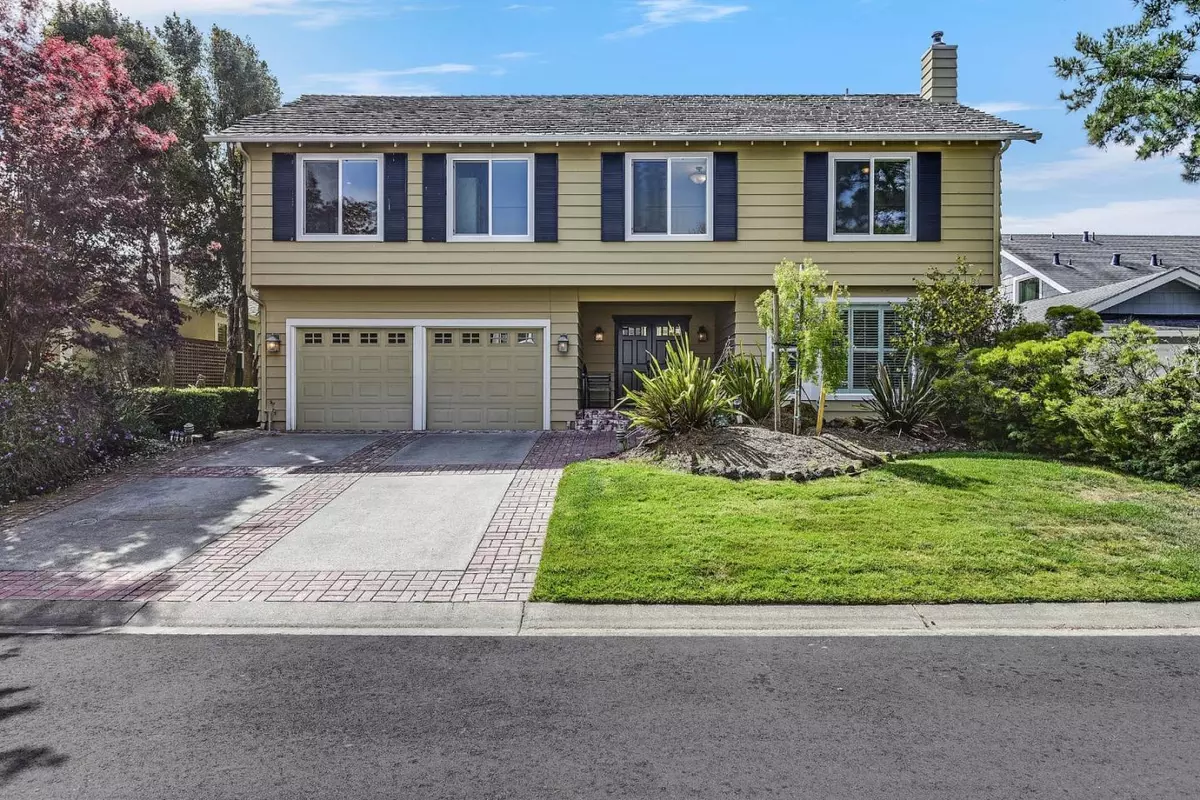$1,900,000
For more information regarding the value of a property, please contact us for a free consultation.
365 Saint Andrews LN Half Moon Bay, CA 94019
4 Beds
2.5 Baths
2,390 SqFt
Key Details
Sold Price $1,900,000
Property Type Single Family Home
Sub Type Single Family Home
Listing Status Sold
Purchase Type For Sale
Square Footage 2,390 sqft
Price per Sqft $794
MLS Listing ID ML81886113
Sold Date 05/18/22
Bedrooms 4
Full Baths 2
Half Baths 1
HOA Fees $150/mo
HOA Y/N 1
Year Built 1977
Lot Size 6,600 Sqft
Property Description
Welcome to the prestigious gated community of Ocean Colony! Where the coastal lifestyle and luxurious resort-living beautifully come together in Half Moon Bay. Whether you're gathering inside or outdoors, this elegant home has a unique and special layout which grants ample space for family-fun and social enjoyment. Embrace the abundance of natural light as it extends a warm invitation that feels like home. You'll find tasteful finishes and custom carpentry throughout including hand scraped hickory hardwood flooring. The community offers outstanding amenities which include two championship golf courses, tennis courts, a heated indoor swimming pool and a fitness center. This alluring compilation sets quite the scene and awards the opportunity to live, work and play in wonderful one-of-a-kind surroundings. Close to the ocean-front coastal trail, the Ritz Carlton and historical downtown Main Street. Easy commute access to Hwy 1 and Hwy 92.
Location
State CA
County San Mateo
Area Ocean Colony
Building/Complex Name Ocean Colony
Zoning PU000D
Rooms
Family Room Separate Family Room
Dining Room Formal Dining Room
Kitchen Cooktop - Gas, Countertop - Marble, Dishwasher, Garbage Disposal, Microwave, Oven - Built-In, Pantry, Refrigerator, Warming Drawer
Interior
Heating Central Forced Air, Heating - 2+ Zones, Radiant Floors
Cooling None
Flooring Carpet, Hardwood, Tile
Fireplaces Type Family Room, Gas Burning, Gas Starter, Living Room
Laundry In Garage, Washer / Dryer
Exterior
Exterior Feature Back Yard, Deck
Parking Features Attached Garage
Garage Spaces 2.0
Fence Fenced Back
Pool Community Facility
Community Features Club House, Community Pool, Community Security Gate, Golf Course, Gym / Exercise Facility, Tennis Court / Facility
Utilities Available Public Utilities
View Neighborhood
Roof Type Wood Shakes / Shingles
Building
Faces East
Story 2
Foundation Concrete Perimeter
Sewer Sewer - Public
Water Public
Level or Stories 2
Others
HOA Fee Include Common Area Electricity,Common Area Gas,Insurance - Common Area,Maintenance - Common Area,Management Fee,Reserves,Security Service
Restrictions Pets - Allowed
Tax ID 066-371-110
Security Features Other
Horse Property No
Special Listing Condition Not Applicable
Read Less
Want to know what your home might be worth? Contact us for a FREE valuation!

Our team is ready to help you sell your home for the highest possible price ASAP

© 2024 MLSListings Inc. All rights reserved.
Bought with Judy Byrnes • Coldwell Banker Realty






