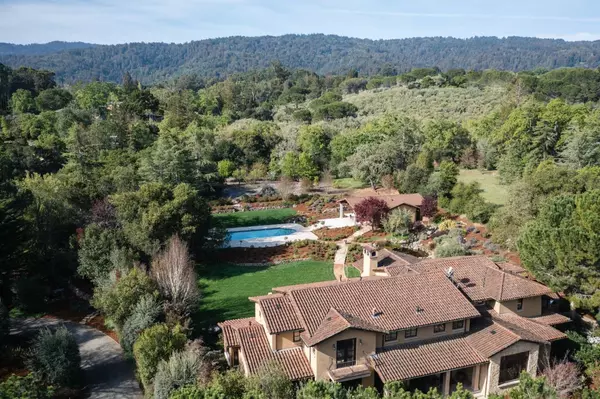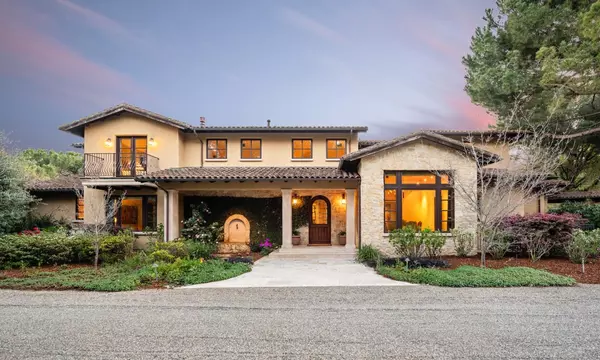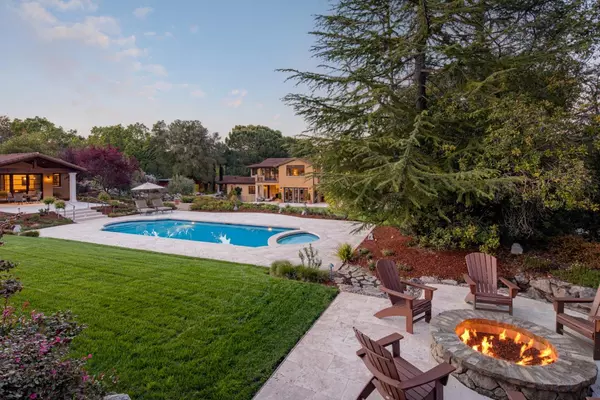$17,000,000
For more information regarding the value of a property, please contact us for a free consultation.
166 Olive Hill LN Woodside, CA 94062
5 Beds
6 Baths
9,040 SqFt
Key Details
Sold Price $17,000,000
Property Type Single Family Home
Sub Type Single Family Home
Listing Status Sold
Purchase Type For Sale
Square Footage 9,040 sqft
Price per Sqft $1,880
MLS Listing ID ML81886424
Sold Date 05/31/22
Bedrooms 5
Full Baths 5
Half Baths 2
Year Built 2010
Lot Size 3.000 Acres
Property Description
Come work, play and relax at this private Tuscan-inspired retreat; just under 11,000 sf of livable space in spacious main home, recently added guesthouse, solar-heated pool and spa, detached casita and small barn. Sporting Western Hill views and situated on prestigious corridor in Central Woodside, easy walk to Town Center, safe trails to acclaimed Woodside School (preK-8), in close proximity to the areas best hiking, cycling and horseback riding. This compound will impress your friends with its perfect configuration for entertaining, via indoor/outdoor entry systems, a large rear travertine patio, a one-of-a-kind double pond & waterfall adjacent to an outdoor BBQ and dining area. Spacious four car garage, a lower level media and game room, 1,500-bottle wine cellar, a large workout gym and three level elevator. Enjoy late evening strolls of colorful rose gardens, raised vegetable beds and fruit tree orchard in full appreciation of this wonderful estate
Location
State CA
County San Mateo
Area Central Woodside
Zoning R1003A
Rooms
Family Room Separate Family Room
Other Rooms Basement - Finished, Den / Study / Office, Media / Home Theater, Mud Room, Recreation Room, Storage, Wine Cellar / Storage
Dining Room Breakfast Room, Formal Dining Room
Kitchen Countertop - Quartz, Dishwasher, Garbage Disposal, Island with Sink, Microwave, Oven Range - Built-In, Gas, Pantry, Refrigerator, Warming Drawer
Interior
Heating Heating - 2+ Zones, Radiant Floors
Cooling Central AC
Flooring Hardwood, Tile
Fireplaces Type Family Room, Gas Burning, Other Location, Primary Bedroom
Laundry In Utility Room, Washer / Dryer
Exterior
Exterior Feature Back Yard, Balcony / Patio, BBQ Area, Fenced, Fire Pit, Outdoor Kitchen, Sprinklers - Auto
Parking Features Detached Garage, Electric Gate, Off-Street Parking
Garage Spaces 4.0
Fence Complete Perimeter, Gate
Pool Pool - Heated, Pool - In Ground, Pool - Solar, Spa - Gas, Spa - In Ground, Spa - Solar
Utilities Available Public Utilities
View Hills, Neighborhood, Orchard
Roof Type Tile
Building
Lot Description Grade - Mostly Level
Story 2
Foundation Concrete Perimeter and Slab
Sewer Septic Connected
Water Public
Level or Stories 2
Others
Tax ID 072-060-240
Security Features Fire System - Sprinkler,Security Alarm ,Video / Audio System
Horse Property Possible
Horse Feature Barn, Fenced, Pasture
Special Listing Condition Not Applicable
Read Less
Want to know what your home might be worth? Contact us for a FREE valuation!

Our team is ready to help you sell your home for the highest possible price ASAP

© 2024 MLSListings Inc. All rights reserved.
Bought with Loren Dakin • Parc Agency Corporation






