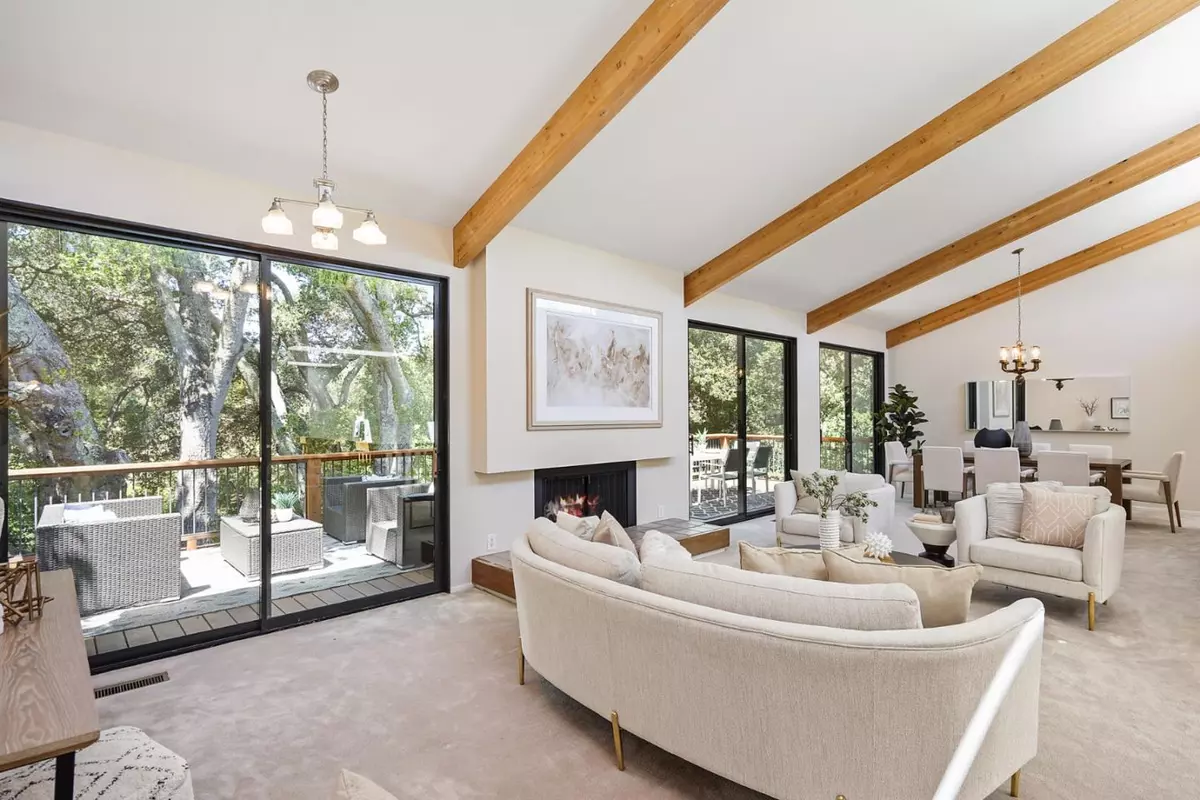$3,200,000
For more information regarding the value of a property, please contact us for a free consultation.
8 Ohlone ST Portola Valley, CA 94028
4 Beds
3 Baths
2,700 SqFt
Key Details
Sold Price $3,200,000
Property Type Single Family Home
Sub Type Single Family Home
Listing Status Sold
Purchase Type For Sale
Square Footage 2,700 sqft
Price per Sqft $1,185
MLS Listing ID ML81888026
Sold Date 04/29/22
Bedrooms 4
Full Baths 3
HOA Fees $384/mo
HOA Y/N 1
Year Built 1986
Lot Size 0.460 Acres
Property Description
Nestled in the rolling hills of Portola Valley, 8 Ohlone is located on a quiet street in the heart of the Portola Valley Ranch community. Surrounded by hundreds of acres of open space, with miles of hiking trails, this home offers a spectacular combination of livability embraced by the beauty of nature. Living/dining room on the main level with clerestory windows & 3 sliding glass doors to a deck that spans the length of the room * Kitchen bathed in sunlight from 2 skylights, a breakfast nook & access to a small deck * Separate family room with a wood-burning fireplace * Full guest bathroom upstairs * Primary bedroom with a private deck, walk-in closet and multiple skylights * Lower level with large deck, 3 bedrooms, hall bathroom, laundry room and abundant storage. Ranch amenities include 3 tennis courts, 2 swimming pools (open seasonally), a gym, community gardens and an orchard, a vineyard, a dog run, playground & social events. Note: tax records show this home as a 3 bedroom home.
Location
State CA
County San Mateo
Area Portola Valley Ranch
Building/Complex Name Portola Valley Ranch
Zoning PC2ASD
Rooms
Family Room Separate Family Room
Other Rooms Laundry Room, Storage, Utility Room
Dining Room Breakfast Nook, Dining Area in Living Room, Eat in Kitchen, Formal Dining Room
Kitchen Cooktop - Electric, Countertop - Solid Surface / Corian, Countertop - Tile, Dishwasher, Island, Microwave, Oven - Electric, Refrigerator, Skylight
Interior
Heating Central Forced Air - Gas
Cooling Central AC
Flooring Carpet, Tile
Fireplaces Type Family Room, Gas Starter, Living Room, Wood Burning
Laundry Inside, Washer / Dryer
Exterior
Parking Features Carport , Common Parking Area
Pool Community Facility, Pool - Fenced, Pool - Heated, Pool - Lap
Community Features Club House, Community Pool, Garden / Greenbelt / Trails, Gym / Exercise Facility, Tennis Court / Facility
Utilities Available Public Utilities
View Forest / Woods, Greenbelt, Neighborhood, Valley
Roof Type Bitumen,Composition
Building
Story 2
Foundation Concrete Perimeter
Sewer Sewer - Public
Water Public
Level or Stories 2
Others
HOA Fee Include Common Area Electricity,Insurance - Common Area,Maintenance - Common Area,Recreation Facility
Restrictions Age - No Restrictions
Tax ID 080-522-070
Horse Property No
Special Listing Condition Not Applicable
Read Less
Want to know what your home might be worth? Contact us for a FREE valuation!

Our team is ready to help you sell your home for the highest possible price ASAP

© 2024 MLSListings Inc. All rights reserved.
Bought with Cindy Liebsch






