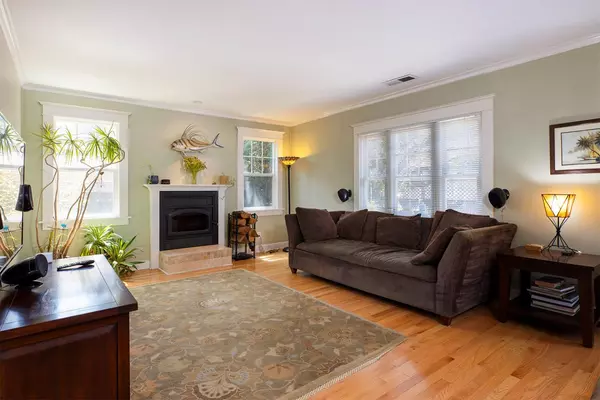$1,415,000
For more information regarding the value of a property, please contact us for a free consultation.
2650 Monterey AVE Soquel, CA 95073
3 Beds
2 Baths
1,648 SqFt
Key Details
Sold Price $1,415,000
Property Type Single Family Home
Sub Type Single Family Home
Listing Status Sold
Purchase Type For Sale
Square Footage 1,648 sqft
Price per Sqft $858
MLS Listing ID ML81889285
Sold Date 05/27/22
Style Farm House
Bedrooms 3
Full Baths 2
Year Built 1950
Lot Size 9,191 Sqft
Property Description
Beautifully updated Farm house in Soquel. Hardwood floors, Fireplace, fully fenced property, just minutes to Capitola beaches. This home features 3 bedrooms, 2 bathrooms, den & office. Crown molding, lots of light thru-out. Living, dining and kitchen all open space for easy living. Laundry room has storage. Master bedroom suite has 2 closets, master bathroom leads to outside with a private Hot tub area . 2nd bedroom is good size , interior den leads to office. Back bedroom is gorgeous with lots of windows and views of back yard. Property has lots of trees, plants, 8 water fountains, courtyard, grassy area. Long driveway fits 5 cars & leads to 2 car garage & bonus workshop 525 sq. ft. & storage shed. RV hook up's & Boat Parking. This home has lovingly restored room by room. Bike to beach's, Soquel Village, Gayle's, shopping, restaurants in just 5 min. Hwy 1 is just around the corner, easy access to Santa Cruz or South County. Quiet street that has no thru traffic. Welcome Home :)
Location
State CA
County Santa Cruz
Area Soquel
Zoning R-1-9
Rooms
Family Room No Family Room
Other Rooms Den / Study / Office, Laundry Room, Office Area, Workshop
Dining Room Dining Area
Kitchen 220 Volt Outlet, Countertop - Solid Surface / Corian, Garbage Disposal, Microwave, Oven Range - Built-In, Gas, Refrigerator
Interior
Heating Central Forced Air
Cooling Ceiling Fan
Flooring Hardwood, Stone, Tile
Fireplaces Type Living Room
Laundry In Utility Room, Washer / Dryer
Exterior
Parking Features Detached Garage, On Street
Garage Spaces 2.0
Fence Complete Perimeter, Fenced, Wood
Utilities Available Public Utilities
View Neighborhood
Roof Type Composition
Building
Lot Description Grade - Level
Foundation Crawl Space
Sewer Sewer - Public
Water Well
Others
Tax ID 037-202-62-000
Horse Property No
Special Listing Condition Not Applicable
Read Less
Want to know what your home might be worth? Contact us for a FREE valuation!

Our team is ready to help you sell your home for the highest possible price ASAP

© 2025 MLSListings Inc. All rights reserved.
Bought with Julie Penniman • Cypress Realty





