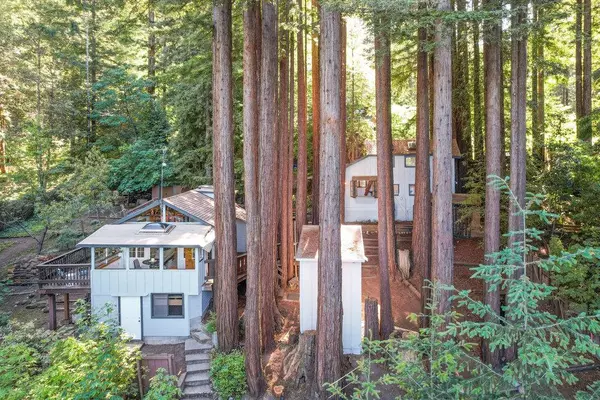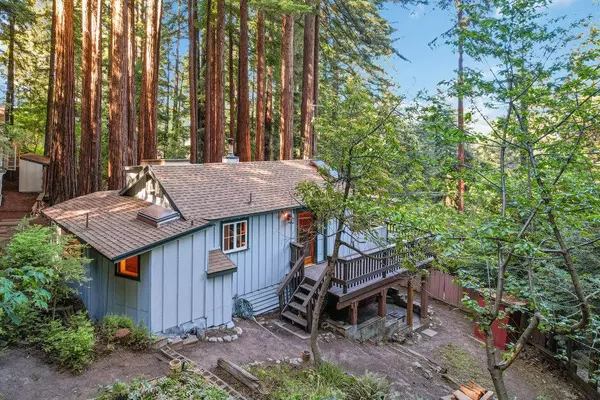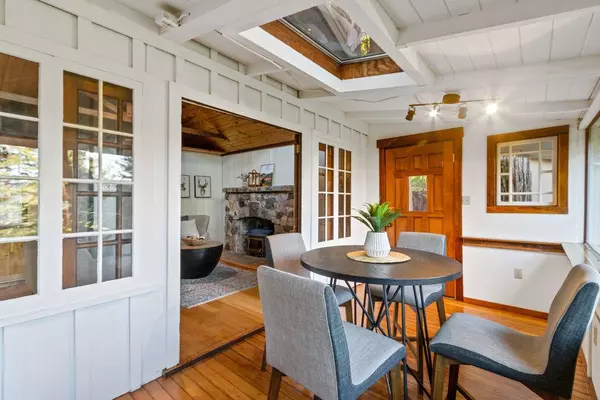$585,000
For more information regarding the value of a property, please contact us for a free consultation.
1275 Country Club DR Ben Lomond, CA 95005
2 Beds
2 Baths
1,451 SqFt
Key Details
Sold Price $585,000
Property Type Single Family Home
Sub Type Single Family Home
Listing Status Sold
Purchase Type For Sale
Square Footage 1,451 sqft
Price per Sqft $403
MLS Listing ID ML81892649
Sold Date 07/22/22
Bedrooms 2
Full Baths 2
Year Built 1935
Lot Size 9,583 Sqft
Property Description
Opportunity knocks! 2 homes, abundant parking, your mountain retreat awaits. Misty mornings will be spent watching the sunrise as the birds sing softly filling the air w/ harmony. Manicured redwood grove balances the full sun green-garden beds on either side of each home. Main house boasts 3 decks for dining alfresco w/ friends on breezy summer days. Dining room solarium frames the majesty of the forest w/ mountain peaks in the distance, bringing natural light to bath the interior w/ warmth. Open floor plan allows for easy living, w/ a loft bedroom, 2nd bedroom+ the downstairs basement could become a 3rd bedroom. 2nd unit w/ charming details throughout: stained glass front door, whimsical enclosed porch & don't forget the extra large French windows off the living room to bring in fresh air. Close to Highlands County Park, hiking trails, creek swimming, tennis and more, 5 minutes to Ben Lomond and Felton Amenities, 10 miles to Santa Cruz beaches & a quick commute to Silicon Valley.
Location
State CA
County Santa Cruz
Area Ben Lomond
Zoning R-1-15
Rooms
Family Room No Family Room
Other Rooms Loft
Dining Room Dining Area
Kitchen Cooktop - Electric, Countertop - Tile, Refrigerator
Interior
Heating Fireplace , Stove - Wood
Cooling Ceiling Fan
Flooring Tile, Vinyl / Linoleum, Wood
Fireplaces Type Free Standing, Wood Stove
Laundry Inside
Exterior
Exterior Feature Deck , Storage Shed / Structure
Parking Features Carport , Uncovered Parking
Fence Wood
Utilities Available Public Utilities
View Forest / Woods
Roof Type Composition,Shingle
Building
Foundation Masonry Perimeter, Post and Beam, Post and Pier
Sewer Existing Septic
Water Public
Others
Tax ID 078-232-06-000
Horse Property No
Special Listing Condition Not Applicable
Read Less
Want to know what your home might be worth? Contact us for a FREE valuation!

Our team is ready to help you sell your home for the highest possible price ASAP

© 2024 MLSListings Inc. All rights reserved.
Bought with Pema Sinclair • Revest Homes, Inc.






