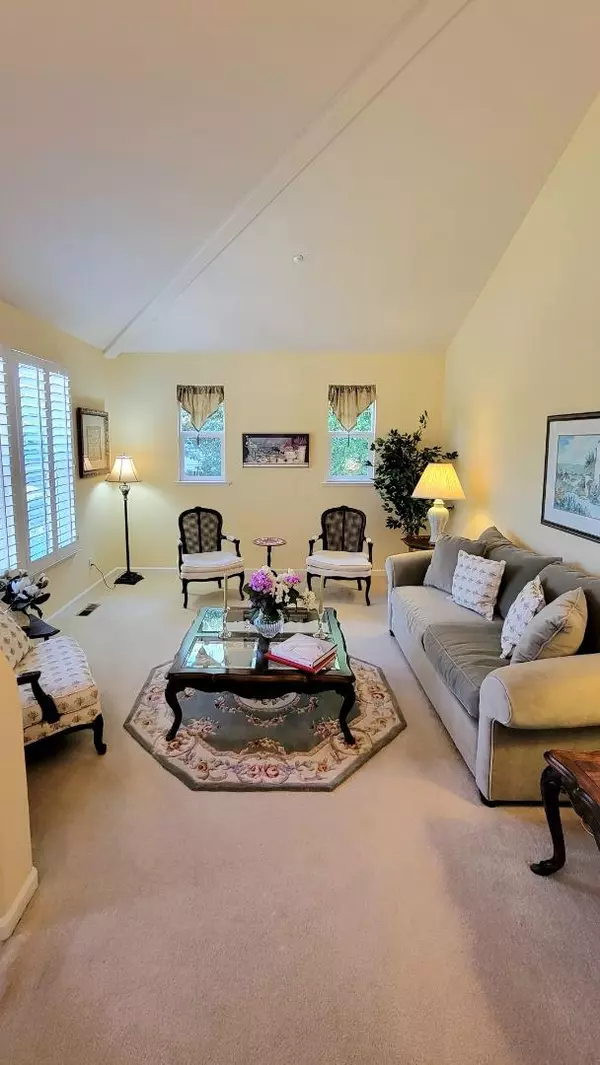$1,900,000
For more information regarding the value of a property, please contact us for a free consultation.
3885 Aldo CT Soquel, CA 95073
3 Beds
2.5 Baths
2,632 SqFt
Key Details
Sold Price $1,900,000
Property Type Single Family Home
Sub Type Single Family Home
Listing Status Sold
Purchase Type For Sale
Square Footage 2,632 sqft
Price per Sqft $721
MLS Listing ID ML81897763
Sold Date 07/12/22
Bedrooms 3
Full Baths 2
Half Baths 1
Year Built 2000
Lot Size 7,013 Sqft
Property Description
Amazing home on cul-de-sac. An entertainers delight! This home offers an open floor plan, vaulted ceilings, large kitchen w/ island, spacious formal living, separate formal dining room for those special get-togethers w/ view of the rose garden, and a large family room. You will love your spacious interior laundry facility and all bedrooms are oversized w/ extra large closets, and light and bright! Primary suite has extra large walk-in closet. Enjoy your expansive backyard, inclusive of large flagstone dining patio, and pergola. The backyard also includes a lovely rose garden, and many other garden areas on auto sprinklers. Extra large 2-car attached garage w/ high ceilings. You are walking distance to dining, shopping, Anna Jean Cummings Park, Soquel's coveted schools, and downtown Soquel. You will fall in love with this cul-de-sac beauty. Very rare for a home to go on market in this neighborhood, and priced to sell quick! All furniture is negotiable.
Location
State CA
County Santa Cruz
Area Soquel
Zoning R-1-6
Rooms
Family Room Separate Family Room
Other Rooms Laundry Room
Dining Room Formal Dining Room
Kitchen 220 Volt Outlet, Cooktop - Gas, Countertop - Granite, Dishwasher, Exhaust Fan, Garbage Disposal, Hood Over Range, Ice Maker, Island, Microwave, Oven - Gas, Oven - Self Cleaning, Refrigerator
Interior
Heating Central Forced Air
Cooling None
Flooring Carpet, Laminate, Tile
Fireplaces Type Family Room, Gas Burning
Laundry In Utility Room, Inside, Washer / Dryer
Exterior
Exterior Feature Back Yard, Balcony / Patio, BBQ Area, Fenced, Low Maintenance
Parking Features Attached Garage
Garage Spaces 2.0
Fence Fenced Back
Utilities Available Public Utilities
Roof Type Composition
Building
Lot Description Private / Secluded
Foundation Concrete Perimeter
Sewer Sewer - Public
Water Public
Others
Tax ID 102-201-12-000
Security Features Security Alarm
Horse Property No
Special Listing Condition Not Applicable
Read Less
Want to know what your home might be worth? Contact us for a FREE valuation!

Our team is ready to help you sell your home for the highest possible price ASAP

© 2025 MLSListings Inc. All rights reserved.
Bought with Ron Evans • Keller Williams Palo Alto





