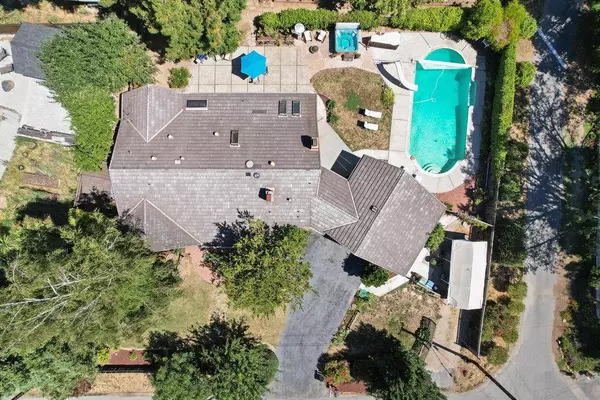$1,228,000
For more information regarding the value of a property, please contact us for a free consultation.
135 Sunnycroft RD Ben Lomond, CA 95005
2 Beds
2 Baths
2,074 SqFt
Key Details
Sold Price $1,228,000
Property Type Single Family Home
Sub Type Single Family Home
Listing Status Sold
Purchase Type For Sale
Square Footage 2,074 sqft
Price per Sqft $592
MLS Listing ID ML81900700
Sold Date 08/19/22
Bedrooms 2
Full Baths 2
Year Built 1961
Lot Size 0.327 Acres
Property Description
Welcome to your beautiful home centrally located in Ben Lomond. This 2 bedroom, 2 bath home features a spacious, thoughtfully designed interior & a sunny outdoor entertaining space. Through the front door, be welcomed by the fireplace of the generous living room. The well-lit kitchens large tile counter, storage space, & wet bar will inspire new recipes, all while overlooking the fireplace in the grand family room. A lovely bay window allows light into the primary bedroom, w/ the bathroom providing a spa-like atmosphere. Check out the oversized bathtub, spacious shower, & double vanity sinks! Both bedrooms have large built-in closets for storage, & the office includes a washer & dryer for added convenience. The back patio is sunny, well maintained, & ready for a fun cookout or a pool party in the vast, luxurious pool featuring a waterslide & hot tub! The 4-car driveway leads to a spacious garage, w/ plenty of overflow parking in the second driveway.
Location
State CA
County Santa Cruz
Area Ben Lomond
Zoning R-1-15
Rooms
Family Room Separate Family Room
Other Rooms Laundry Room, Office Area
Dining Room Breakfast Nook, Dining Area, Formal Dining Room
Kitchen Cooktop - Electric, Countertop - Tile, Dishwasher, Garbage Disposal, Island, Microwave, Oven - Electric, Pantry, Refrigerator, Skylight
Interior
Heating Fireplace , Forced Air
Cooling Ceiling Fan
Flooring Tile, Vinyl / Linoleum, Wood
Fireplaces Type Family Room, Insert, Living Room, Wood Burning, Wood Stove
Laundry Inside
Exterior
Exterior Feature Back Yard, Balcony / Patio, BBQ Area, Storage Shed / Structure
Parking Features Attached Garage, Carport , Gate / Door Opener, Uncovered Parking
Garage Spaces 2.0
Fence Wood
Pool Pool - In Ground, Spa - Cover, Spa / Hot Tub
Utilities Available Natural Gas, Public Utilities
Roof Type Metal,Shingle
Building
Story 1
Foundation Concrete Perimeter, Concrete Slab, Post and Beam, Post and Pier
Sewer Existing Septic
Water Public
Level or Stories 1
Others
Tax ID 072-163-03-000
Horse Property No
Special Listing Condition Not Applicable
Read Less
Want to know what your home might be worth? Contact us for a FREE valuation!

Our team is ready to help you sell your home for the highest possible price ASAP

© 2024 MLSListings Inc. All rights reserved.
Bought with Misty Oliver • eXp Realty of California Inc






