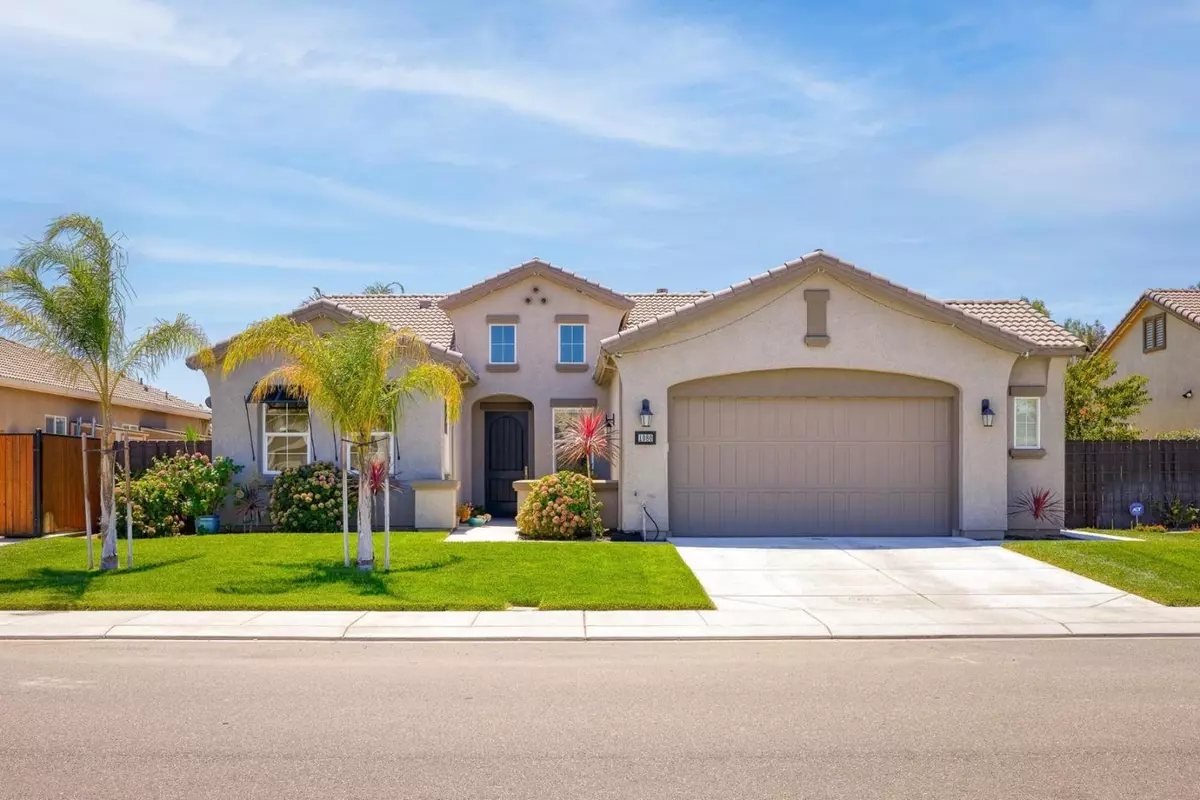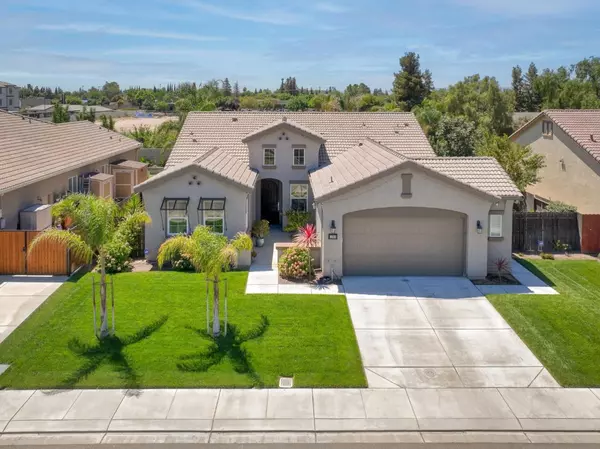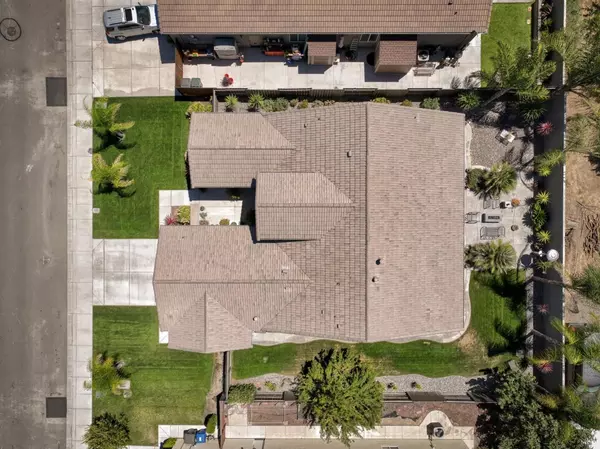$685,000
For more information regarding the value of a property, please contact us for a free consultation.
1080 Harvest Mill DR Manteca, CA 95336
3 Beds
2 Baths
1,877 SqFt
Key Details
Sold Price $685,000
Property Type Single Family Home
Sub Type Single Family Home
Listing Status Sold
Purchase Type For Sale
Square Footage 1,877 sqft
Price per Sqft $364
MLS Listing ID ML81901657
Sold Date 10/17/22
Bedrooms 3
Full Baths 2
Year Built 2014
Lot Size 8,062 Sqft
Property Description
A great opportunity to own a property of distinction in the sought-after neighborhood of Union Ranch built by Atherton. Conveniently located close 2 parks, restaurants, shopping& transportation. this stunning 3 beds/2 baths one story home offers 1877 sf of living space, 8,062 sf lot. High ceilings&open floor plan create an airy ambiance in the living area which is perfect 4 entertaining by the gas fireplace. Spacious main bedroom leads U to a sunroom an ideal place 4 Sunday morning coffee or 4 evenings relaxing with a glass of wine, a nice size walk-in closet, the property has it all, an extra wide side yard which can accommodated an RV parking, extended side garage perfect 4 extra storage, drought tolerant Drip System front&back yard connected W/Rain Sensor, High Speed Internet Cable Speed is up to 1200 mbps Wired&WiFi in all rooms, fiber optic @street not connected, Hardwired Alarm System in all windows&doors (works during outage) w/Smart Features. Pls check prop features in disc io.
Location
State CA
County San Joaquin
Area Manteca North
Zoning R
Rooms
Family Room No Family Room
Other Rooms Atrium, Laundry Room
Dining Room Dining Area, No Formal Dining Room
Kitchen Cooktop - Gas, Countertop - Quartz, Dishwasher, Island with Sink, Microwave, Oven - Built-In, Oven - Electric, Oven - Self Cleaning, Pantry, Refrigerator, Wine Refrigerator
Interior
Heating Central Forced Air
Cooling Central AC
Flooring Tile, Wood
Fireplaces Type Gas Burning, Gas Starter, Living Room
Laundry Inside, Washer / Dryer
Exterior
Exterior Feature Back Yard, Courtyard, Fenced, Fire Pit, Sprinklers - Auto
Parking Features Attached Garage, Off-Street Parking
Garage Spaces 2.0
Fence Fenced, Fenced Back, Wood
Utilities Available Individual Electric Meters, Individual Gas Meters, Public Utilities
View Neighborhood
Roof Type Tile
Building
Lot Description Grade - Level
Story 1
Foundation Concrete Slab
Sewer Sewer Connected
Water Individual Water Meter, Public
Level or Stories 1
Others
Tax ID 197-260-83
Horse Property No
Special Listing Condition Not Applicable
Read Less
Want to know what your home might be worth? Contact us for a FREE valuation!

Our team is ready to help you sell your home for the highest possible price ASAP

© 2025 MLSListings Inc. All rights reserved.
Bought with David Ayerdi • Sotheby's International Realty





