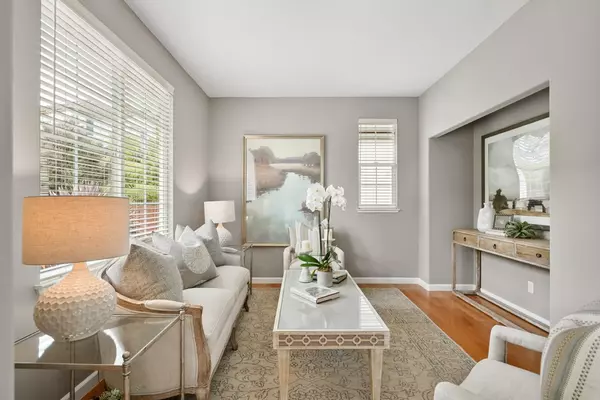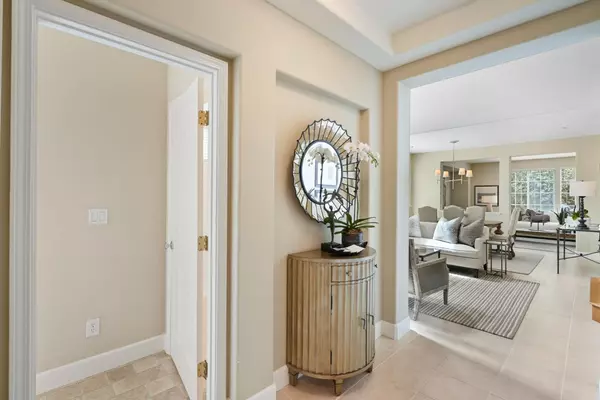$2,352,000
For more information regarding the value of a property, please contact us for a free consultation.
3510 Bering DR San Bruno, CA 94066
5 Beds
3.5 Baths
2,587 SqFt
Key Details
Sold Price $2,352,000
Property Type Single Family Home
Sub Type Single Family Home
Listing Status Sold
Purchase Type For Sale
Square Footage 2,587 sqft
Price per Sqft $909
MLS Listing ID ML81903042
Sold Date 09/09/22
Style Mediterranean
Bedrooms 5
Full Baths 3
Half Baths 1
HOA Fees $100/mo
HOA Y/N 1
Year Built 2004
Lot Size 6,405 Sqft
Property Description
This hidden community shines with views of the lush Skyline ridge, nearby hiking trails and a 10 minute walk to over look the Pacific Coast. Built in 2004, this stunning 5 bedroom/3.5 bath home offers space to live and work together comfortably and stylishly. Soaring ceilings create an open space in the living/dining room and adjoining family room/kitchen. The chef's eat-in kitchen has a large island and copious cabinetry, a walk-in pantry and updated appliances. The back garden provides an easy care space for entertaining.Upstairs find a spacious primary suite with a walk-in closet, large bathroom and an adjoining bedroom/den/nursery. Enjoy a full laundry room, 2 additional bedrooms and a bath plus a loft for an office or kids play area. The 5th bedroom is on the first floor. The 2 car garage features a Tesla EV charger, gigabit fiber ethernet and a 5.2 KW Solar installation. * HOA Docs show this lot as 4004 sq ft. Buyer to verify correct sq footage with city & county assessors.*
Location
State CA
County San Mateo
Area Pacific Heights / Sea Cliff
Building/Complex Name Marisol
Zoning R1
Rooms
Family Room Kitchen / Family Room Combo
Other Rooms Laundry Room, Loft
Dining Room Dining Area in Living Room
Kitchen Cooktop - Gas, Countertop - Granite, Dishwasher, Exhaust Fan, Garbage Disposal, Hood Over Range, Island, Microwave, Oven - Built-In, Oven - Double, Oven - Electric, Pantry, Refrigerator
Interior
Heating Forced Air, Gas
Cooling None
Flooring Laminate, Stone, Tile, Vinyl / Linoleum
Laundry Electricity Hookup (220V), Gas Hookup, In Utility Room, Inside, Tub / Sink, Upper Floor, Washer / Dryer
Exterior
Exterior Feature Balcony / Patio, Fenced, Low Maintenance, Sprinklers - Lawn
Parking Features Attached Garage, Electric Car Hookup, Gate / Door Opener, On Street
Garage Spaces 2.0
Fence Fenced Back, Wood
Community Features Garden / Greenbelt / Trails, Playground
Utilities Available Public Utilities, Solar Panels - Owned
View Neighborhood
Roof Type Tile
Building
Lot Description Grade - Mostly Level
Story 2
Foundation Concrete Slab
Sewer Sewer - Public
Water Public
Level or Stories 2
Others
HOA Fee Include Insurance - Common Area,Maintenance - Common Area,Management Fee,Reserves
Restrictions None
Tax ID 017-542-060
Security Features Fire System - Sprinkler,Secured Garage / Parking
Horse Property No
Special Listing Condition Not Applicable
Read Less
Want to know what your home might be worth? Contact us for a FREE valuation!

Our team is ready to help you sell your home for the highest possible price ASAP

© 2024 MLSListings Inc. All rights reserved.
Bought with Jose Dos Ramos • Berkshire Hathaway HomeServices DrysdaleProperties






