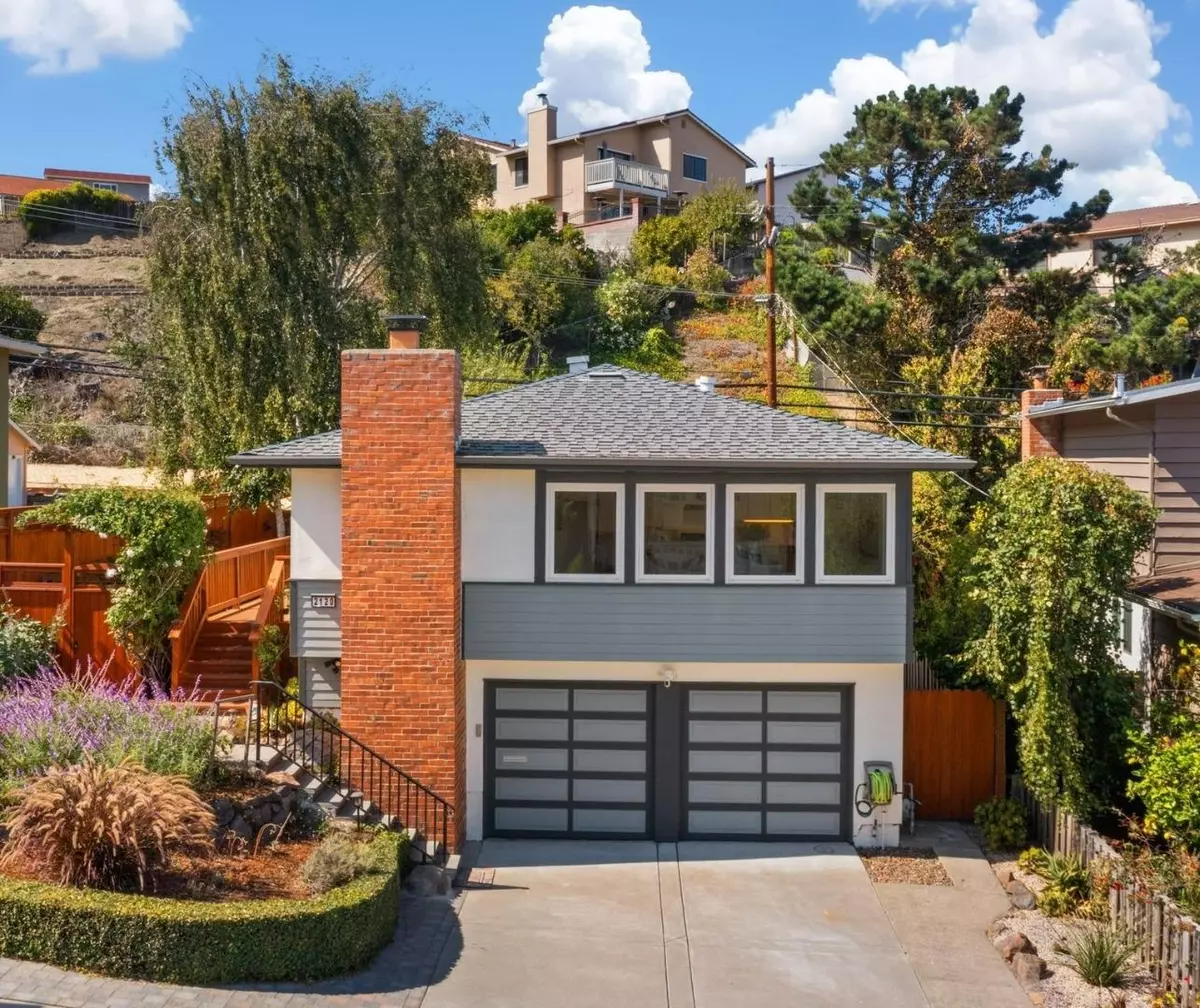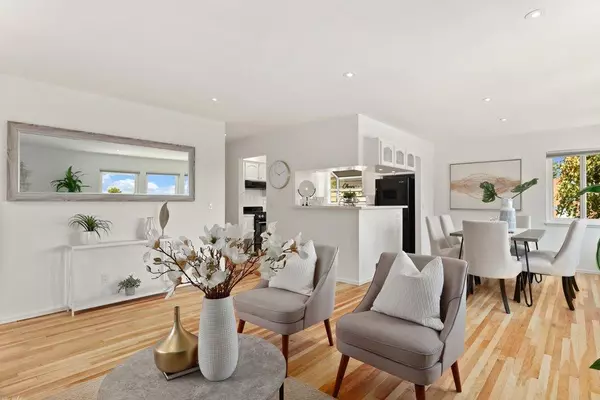$1,300,000
For more information regarding the value of a property, please contact us for a free consultation.
2120 Valleywood DR San Bruno, CA 94066
3 Beds
2 Baths
1,140 SqFt
Key Details
Sold Price $1,300,000
Property Type Single Family Home
Sub Type Single Family Home
Listing Status Sold
Purchase Type For Sale
Square Footage 1,140 sqft
Price per Sqft $1,140
MLS Listing ID ML81907448
Sold Date 11/22/22
Bedrooms 3
Full Baths 2
Year Built 1956
Lot Size 4,950 Sqft
Property Description
New Price!! This is the one! A truly captivating fresh & modern home in prestigious San Bruno Rollingwood loc. This updated 3 bed 2bth home features a modern floor plan bringing you the best of indoor/outdoor living. Spacious living & dining rm complete w/ fireplace, hardwood flooring & large dual pane windows brings in loads of natural light. Updated kitchen w/ newer appliances, modern stone quartz countertops & light/bright cabinets. Three oversized bedrooms including a primary suite w/ spa like full bath. Expansive bonus room on lower level great for office or family room perfect for todays virtual living. Enjoy relaxing in the spacious landscaped backyard complete w/ seasonal fruit trees, green house & large deck is perfect for outdoor living. Expansive 2 car garage & laundry rm complete this homes allure. Conveniently located close to parks, schools, technology campuses, transportation routes, HWY 280/101 & great shopping/dining minutes away. Do not miss this great opportunity!
Location
State CA
County San Mateo
Area Rollingwood
Zoning R10006
Rooms
Family Room Kitchen / Family Room Combo
Other Rooms Bonus / Hobby Room, Laundry Room, Office Area
Dining Room Dining Area
Kitchen Countertop - Quartz, Dishwasher, Oven Range, Refrigerator
Interior
Heating Central Forced Air
Cooling None
Flooring Carpet, Hardwood, Vinyl / Linoleum
Fireplaces Type Living Room
Laundry In Garage, Washer / Dryer
Exterior
Exterior Feature Back Yard, Balcony / Patio, Deck
Parking Features Attached Garage
Garage Spaces 2.0
Fence Wood
Utilities Available Public Utilities
Roof Type Composition,Other
Building
Story 1
Foundation Concrete Perimeter and Slab
Sewer Sewer - Public
Water Public
Level or Stories 1
Others
Tax ID 017-181-120
Horse Property No
Special Listing Condition Not Applicable
Read Less
Want to know what your home might be worth? Contact us for a FREE valuation!

Our team is ready to help you sell your home for the highest possible price ASAP

© 2024 MLSListings Inc. All rights reserved.
Bought with Liz Gozun • Intero Real Estate Services






