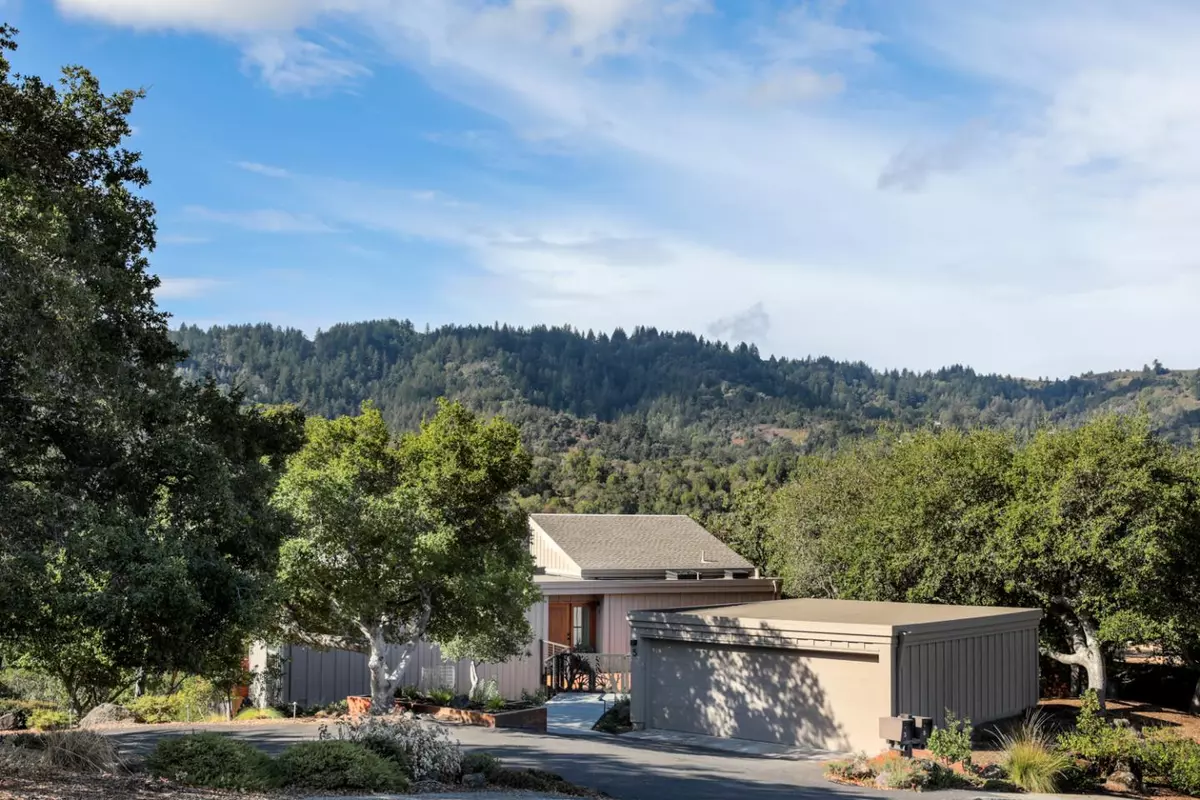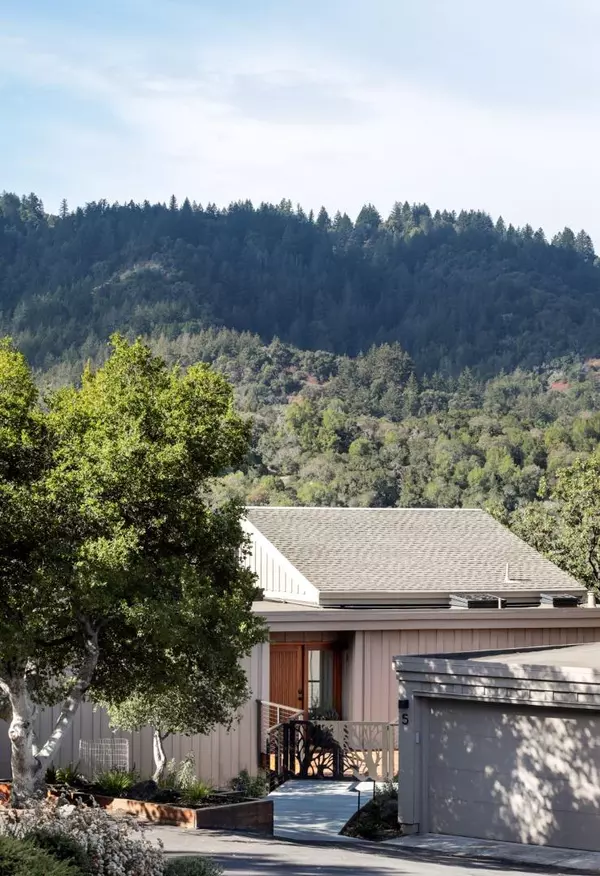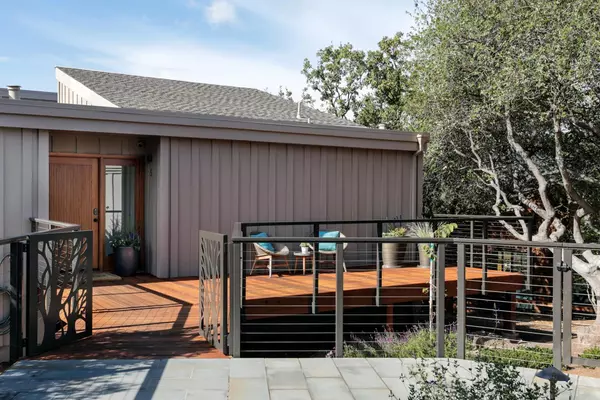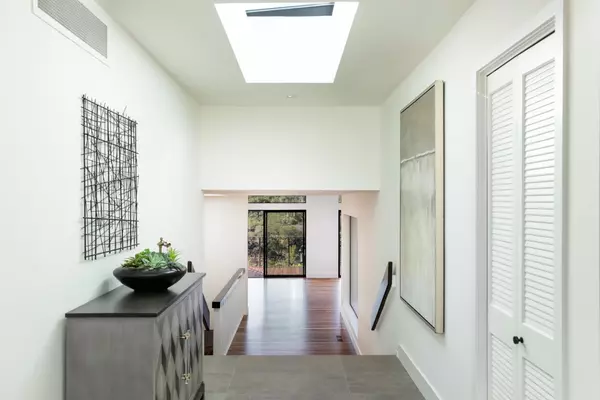$4,600,000
For more information regarding the value of a property, please contact us for a free consultation.
5 Coalmine VW Portola Valley, CA 94028
3 Beds
3 Baths
3,310 SqFt
Key Details
Sold Price $4,600,000
Property Type Single Family Home
Sub Type Single Family Home
Listing Status Sold
Purchase Type For Sale
Square Footage 3,310 sqft
Price per Sqft $1,389
MLS Listing ID ML81908037
Sold Date 10/28/22
Style Contemporary
Bedrooms 3
Full Baths 3
HOA Fees $384/mo
HOA Y/N 1
Year Built 1979
Lot Size 0.500 Acres
Property Description
Highly desirable Portola Valley Ranch, 3-bedroom + office, 3-bath home has sweeping views of the western hills. Inviting home in tranquil setting has just undergone remodel including stunning brand-new kitchen with custom cabinetry, large island with quartz, luxury appliances including Miele and Thermador. Wine bar with 100 bottle Miele wine cooler. New Milgard windows and doors throughout capture the natural surroundings and provide great natural light to open floor plan. Living room with high vaulted ceilings and linear gas fireplace leads to expansive deck with cable railings, pergola with motorized solar shades. Large primary suite with walk-in closet, bath with heated floor. Lower level includes media room with built-in speakers, bedroom, bathroom and home office all leading to lower deck. Many skylights, recessed led lighting, custom touches throughout. Community has 2 pools, 3 tennis courts, clubhouse, fitness center, dog park, vineyard. Acclaimed Portola Valley schools.
Location
State CA
County San Mateo
Area Portola Valley Ranch
Building/Complex Name Portola Valley Ranch
Zoning PC2ASD
Rooms
Family Room Separate Family Room
Other Rooms Basement - Unfinished, Den / Study / Office, Formal Entry, Laundry Room, Office Area
Dining Room Breakfast Bar, Breakfast Room, Dining Area in Living Room
Kitchen Cooktop - Gas, Countertop - Quartz, Dishwasher, Freezer, Garbage Disposal, Hood Over Range, Hookups - Gas, Ice Maker, Island with Sink, Microwave, Oven - Built-In, Pantry, Refrigerator, Warming Drawer, Wine Refrigerator
Interior
Heating Central Forced Air - Gas, Heating - 2+ Zones
Cooling Ceiling Fan, Central AC, Multi-Zone
Flooring Carpet, Hardwood, Tile, Vinyl / Linoleum
Fireplaces Type Gas Burning, Living Room
Laundry Dryer, Electricity Hookup (220V), In Utility Room, Washer
Exterior
Exterior Feature Balcony / Patio, Deck , Drought Tolerant Plants, Low Maintenance, Sprinklers - Auto
Parking Features Detached Garage, Gate / Door Opener, Guest / Visitor Parking
Garage Spaces 2.0
Pool Community Facility, Heated - Solar, Pool - Heated, Pool - In Ground
Community Features BBQ Area, Club House, Community Pool, Garden / Greenbelt / Trails, Gym / Exercise Facility, Organized Activities, Playground, Tennis Court / Facility
Utilities Available Individual Electric Meters, Individual Gas Meters, Public Utilities, Solar Panels - Owned
View Forest / Woods, Mountains, Ridge
Roof Type Bitumen,Composition
Building
Lot Description Grade - Sloped Down , Views
Story 2
Foundation Concrete Perimeter
Sewer Sewer - Public, Sewer Connected
Water Individual Water Meter, Public
Level or Stories 2
Others
HOA Fee Include Insurance - Common Area,Maintenance - Common Area,Pool, Spa, or Tennis,Recreation Facility,Reserves
Restrictions Pets - Allowed
Tax ID 080-450-140
Horse Property No
Special Listing Condition Not Applicable
Read Less
Want to know what your home might be worth? Contact us for a FREE valuation!

Our team is ready to help you sell your home for the highest possible price ASAP

© 2024 MLSListings Inc. All rights reserved.
Bought with Kerwin Cowperthwaite • Golden Gate Sotheby's International Realty






