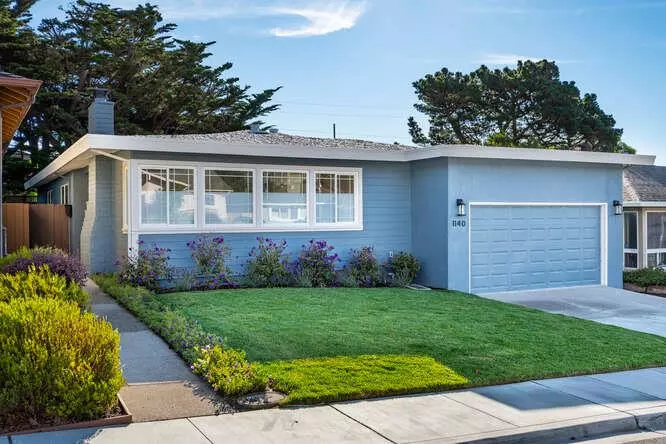$1,580,000
For more information regarding the value of a property, please contact us for a free consultation.
1140 Vermont WAY San Bruno, CA 94066
4 Beds
2 Baths
1,580 SqFt
Key Details
Sold Price $1,580,000
Property Type Single Family Home
Sub Type Single Family Home
Listing Status Sold
Purchase Type For Sale
Square Footage 1,580 sqft
Price per Sqft $1,000
MLS Listing ID ML81908942
Sold Date 11/09/22
Style Ranch
Bedrooms 4
Full Baths 2
Year Built 1958
Lot Size 5,000 Sqft
Property Description
Enjoy pride of ownership with this exceptional 1 story, 4 brd 2 ba home renovated to perfection. Attention to detail evokes contemporary elegance & comfort you will treasure & want to come home to. Fabulous & generous new eat-in kitchen with white Shaker cabinets, lovely tile backsplash, quartz countertops, new ss appliances, recessed lights , sliding glass drs to rear deck. Bright, warm ambience of the combo din & liv room is enhanced with lots of windows overlooking the landscaped front yard, a handsomely tiled wood burning fireplace with new glass doors. Primary bath has an elegant tile shower with Grohe shower head & tile floor, & new vanity. 3 additional brd featuring new ceiling lights, closet doors & window treatments. Lovely hall bathroom boasts a tile shower over new tub with Grohe shower, new vanity, & shower door. Hardwood floors, crown molding, baseboards, new drs & hardware through out & so much more!
Location
State CA
County San Mateo
Area Crestmoor Park 2
Zoning R10006
Rooms
Family Room No Family Room
Dining Room Dining Area, Eat in Kitchen, No Formal Dining Room
Kitchen Countertop - Quartz, Dishwasher, Garbage Disposal, Oven Range - Gas, Pantry, Refrigerator
Interior
Heating Central Forced Air
Cooling None
Flooring Hardwood, Tile, Wood
Fireplaces Type Living Room, Wood Burning
Exterior
Exterior Feature Back Yard, Fenced, Sprinklers - Auto, Sprinklers - Lawn
Parking Features Attached Garage, On Street
Garage Spaces 2.0
Fence Fenced Back, Fenced Front, Gate, Wood
Utilities Available Public Utilities
View Neighborhood
Roof Type Rock
Building
Lot Description Grade - Mostly Level
Story 1
Foundation Post and Beam
Sewer Sewer - Public, Sewer Connected
Water Public
Level or Stories 1
Others
Tax ID 019-015-200
Horse Property No
Special Listing Condition Not Applicable
Read Less
Want to know what your home might be worth? Contact us for a FREE valuation!

Our team is ready to help you sell your home for the highest possible price ASAP

© 2024 MLSListings Inc. All rights reserved.
Bought with Sandy Kay • KW Bay Area Estates






