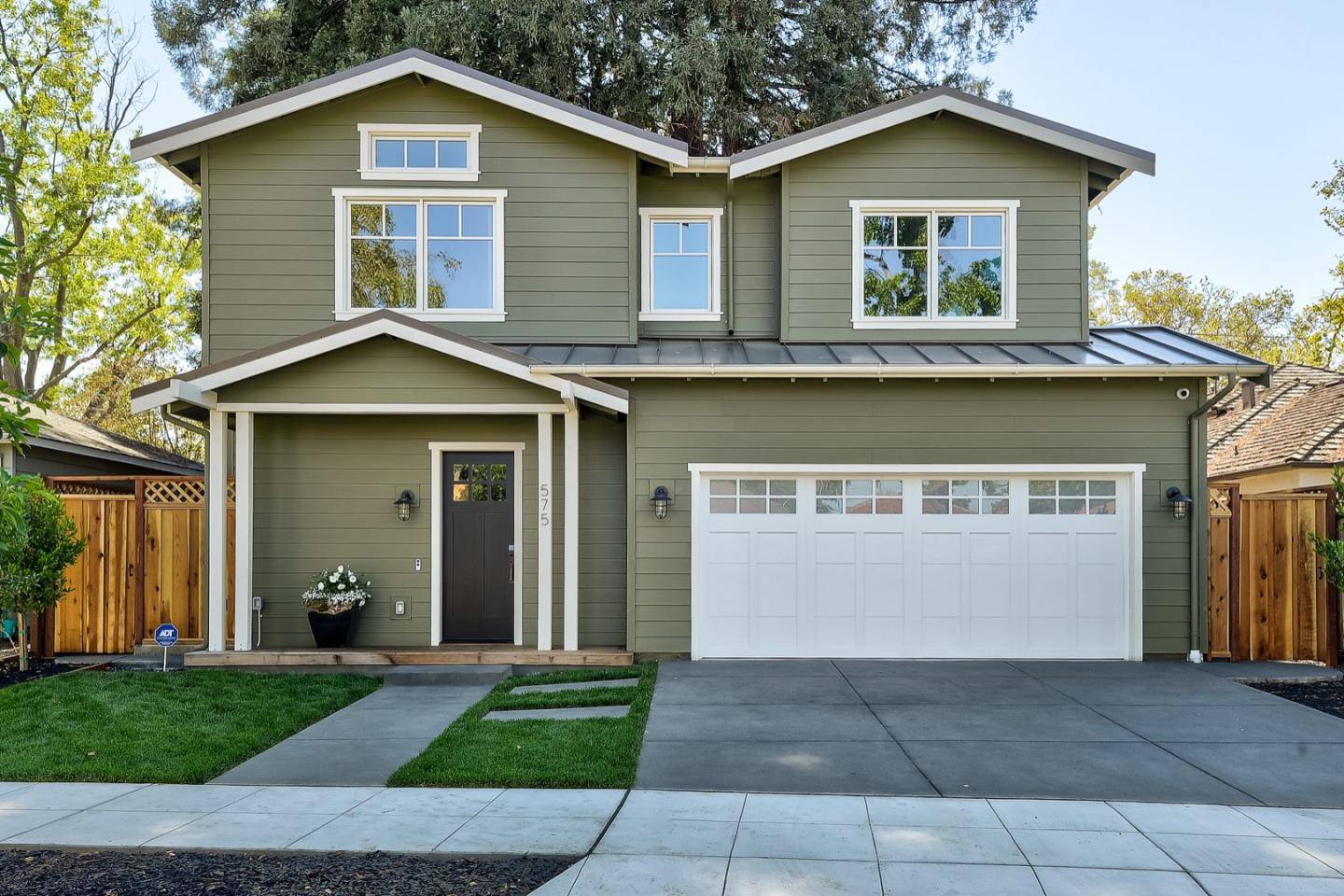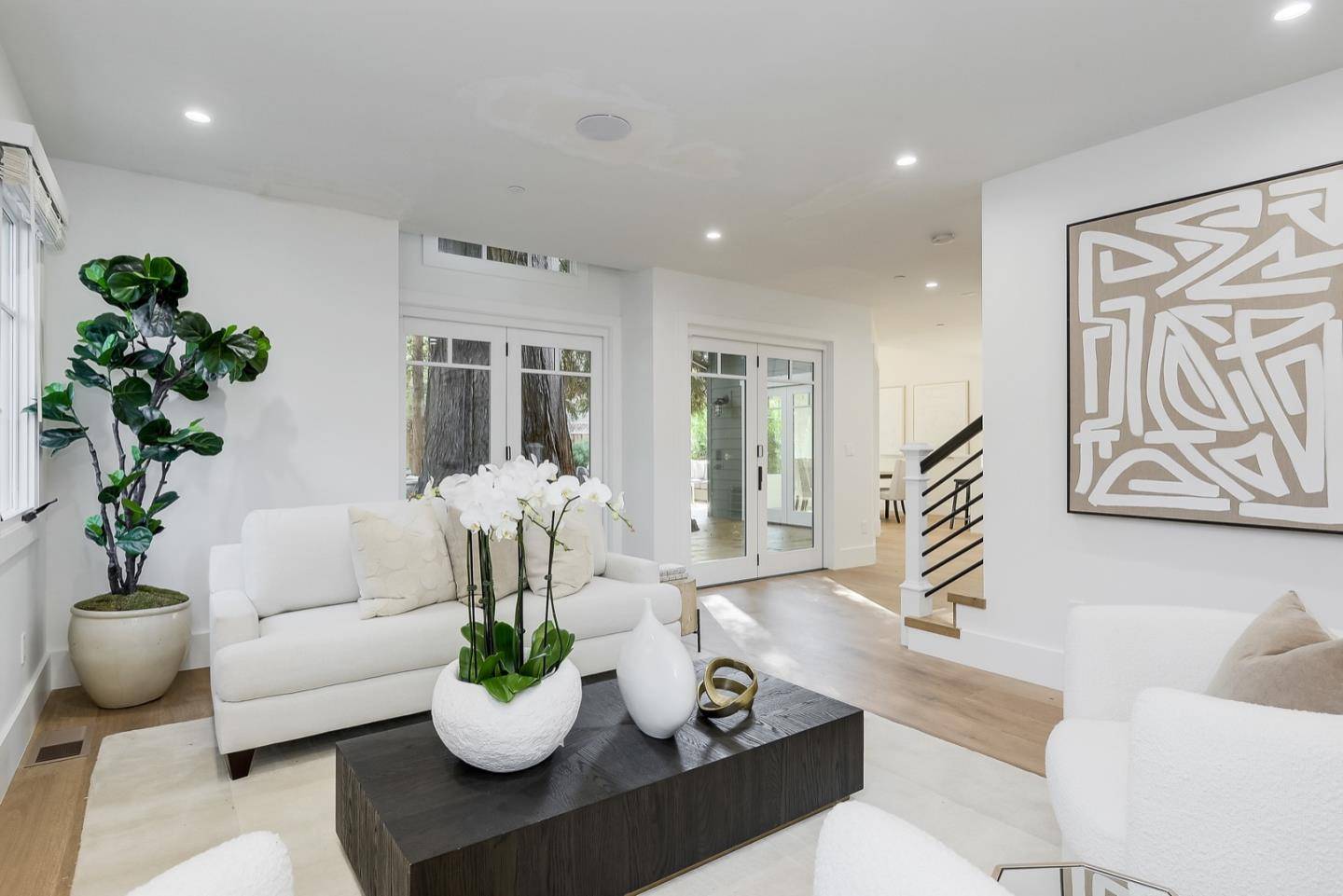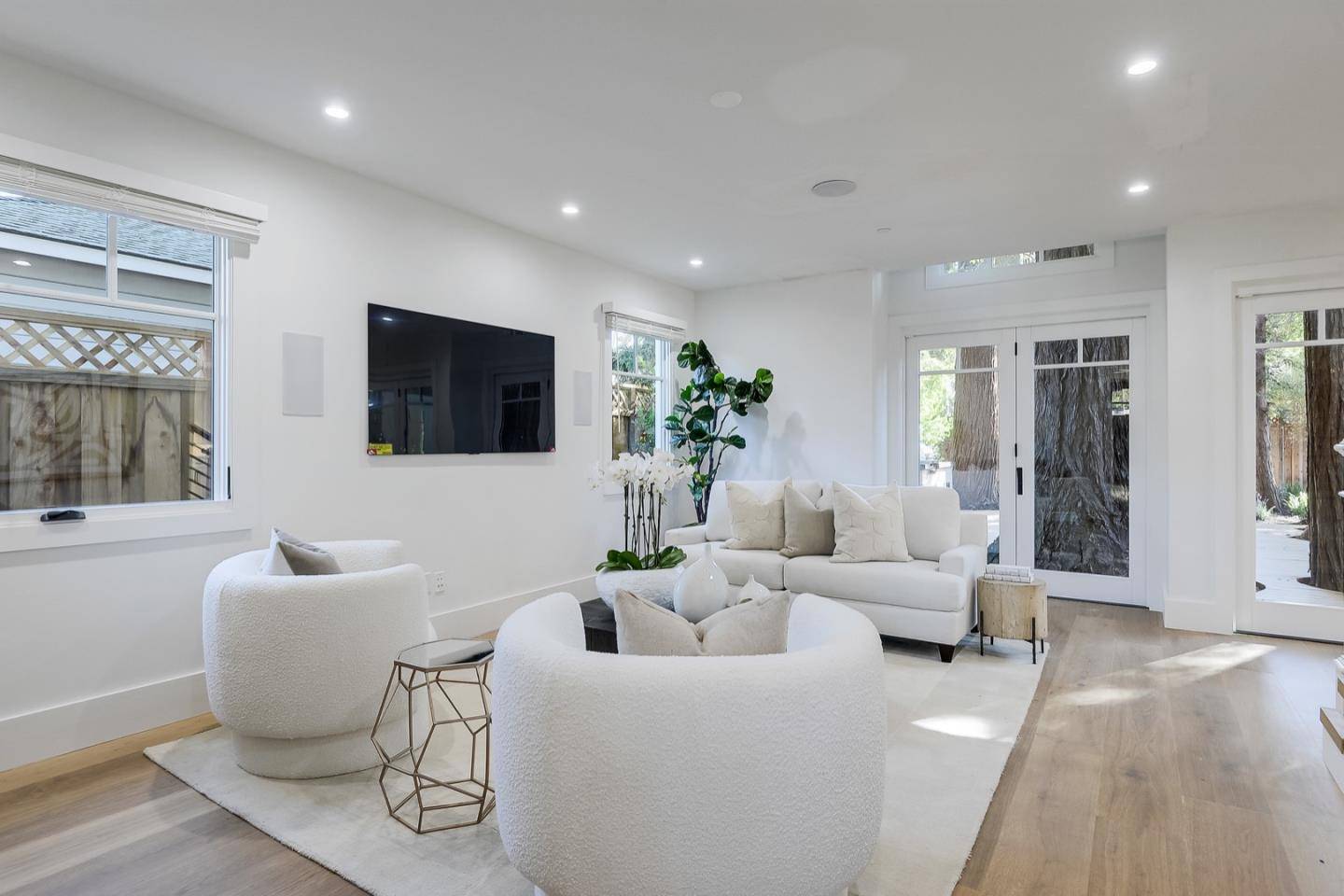Bought with Omar M. Kinaan • Golden Gate Sotheby's International Realty
$3,995,000
For more information regarding the value of a property, please contact us for a free consultation.
575 Sierra AVE Mountain View, CA 94041
4 Beds
4 Baths
2,762 SqFt
Key Details
Sold Price $3,995,000
Property Type Single Family Home
Sub Type Single Family Home
Listing Status Sold
Purchase Type For Sale
Square Footage 2,762 sqft
Price per Sqft $1,446
MLS Listing ID ML81909395
Sold Date 10/20/22
Bedrooms 4
Full Baths 3
Half Baths 2
Year Built 2022
Lot Size 5,194 Sqft
Property Sub-Type Single Family Home
Property Description
Just completed, this beautiful home boasts a modern Craftsman style arranged over 3 levels. Fine white oak floors & a crisp white palette extend throughout with designer appeal. A series of retractable glass doors open to a spacious rear deck artfully designed around 4 redwoods for the ultimate in indoor/outdoor living amid nature's beauty. The formal living area doubles as a media room with surround sound speakers, formal dining looks out to the redwoods & an elevated breakfast/wine bar adjoins the all-white gourmet kitchen. A lower-level recreation room with refreshment center provides wonderful space for entertaining, fitness, and/or play. There are 4 beds, 3 full baths, & 2 half-baths, including the upstairs primary suite plus a second suite privately tucked away on the lower level. Laundry room, attached garage, sound speakers inside & out, and a built-in barbecue center. Plus, the home's location is superb just 2 blocks from the heart of downtown shops & restaurants on Castro St
Location
State CA
County Santa Clara
Area Downtown Mountain View
Zoning R1
Rooms
Family Room Separate Family Room
Other Rooms Basement - Finished
Dining Room Breakfast Bar, Breakfast Nook
Kitchen 220 Volt Outlet, Built-in BBQ Grill, Cooktop - Gas, Dishwasher, Freezer, Garbage Disposal, Hood Over Range, Island, Oven - Gas, Oven Range - Gas, Pantry, Refrigerator
Interior
Heating Central Forced Air - Gas
Cooling Ceiling Fan, Central AC, Multi-Zone
Flooring Hardwood
Laundry Inside
Exterior
Exterior Feature Back Yard, BBQ Area, Deck , Fenced
Parking Features Attached Garage
Garage Spaces 2.0
Fence Complete Perimeter, Wood
Utilities Available Natural Gas, Public Utilities
Roof Type Metal
Building
Story 2
Foundation Permanent
Sewer Sewer - Public
Water Public
Level or Stories 2
Others
Tax ID 158-09-044
Security Features Fire Alarm ,Fire System - Sprinkler,Security Alarm
Horse Property No
Special Listing Condition Not Applicable
Read Less
Want to know what your home might be worth? Contact us for a FREE valuation!

Our team is ready to help you sell your home for the highest possible price ASAP

© 2025 MLSListings Inc. All rights reserved.
Alan Canas
PRIVATE OFFICE ADVISOR & LICENSED PARTNER | Realtor® | License ID: CA DRE #01793936





