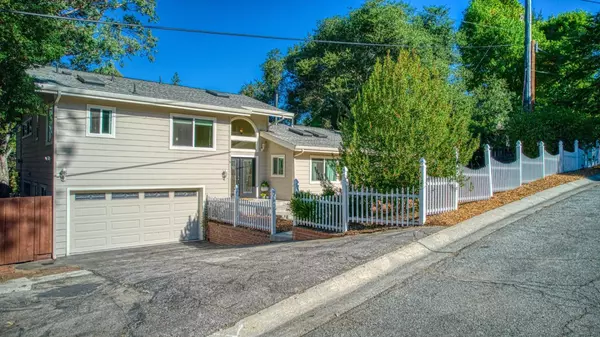$1,300,000
For more information regarding the value of a property, please contact us for a free consultation.
115 Stanford DR Ben Lomond, CA 95005
4 Beds
3.5 Baths
2,679 SqFt
Key Details
Sold Price $1,300,000
Property Type Single Family Home
Sub Type Single Family Home
Listing Status Sold
Purchase Type For Sale
Square Footage 2,679 sqft
Price per Sqft $485
MLS Listing ID ML81909401
Sold Date 11/22/22
Bedrooms 4
Full Baths 3
Half Baths 1
Year Built 2011
Lot Size 0.478 Acres
Property Description
Fantastic home in highly sought after area of Ben Lomond. Recently rebuilt from the foundation up in 2011. You'll enjoy the great floor plan that includes an eat in kitchen with ample counter space and abundant cabinets, 2 ovens and patio area just outside. Or you may decide to host your dinner party in the formal dining area. Relax in either the spacious family room or living room both with their own fireplaces. A few steps up and you will reach the 3 bedrooms including the primary suite retreat with spa like bathroom. Serenity awaits you one either of the 2 decks. Skylights and all the windows fill this home with an abundance of natural light. On the lower level can be a 4th bedroom, guest unit or au-pair or in-law quarters. It can be accessed from inside the home or also has its own private entrance and yard. San Lorenzo Valley schools.
Location
State CA
County Santa Cruz
Area Ben Lomond
Zoning R-1-15
Rooms
Family Room Separate Family Room
Dining Room Breakfast Bar, Eat in Kitchen, Formal Dining Room, Skylight
Kitchen Countertop - Granite, Dishwasher, Ice Maker, Oven - Built-In, Oven Range - Built-In, Gas, Pantry, Skylight
Interior
Heating Central Forced Air - Gas
Cooling Central AC
Flooring Carpet, Hardwood
Fireplaces Type Family Room, Living Room
Laundry Dryer, Electricity Hookup (110V), Gas Hookup, In Garage, Washer
Exterior
Exterior Feature Deck , Storage Shed / Structure, Other
Parking Features Other
Garage Spaces 1.0
Fence Fenced Back, Fenced Front
Utilities Available Public Utilities
View Forest / Woods, Neighborhood
Roof Type Composition
Building
Lot Description Grade - Gently Sloped
Foundation Concrete Perimeter and Slab
Sewer Septic Standard
Water Public, Water Softener - Owned
Others
Tax ID 072-353-12-000
Security Features Fire System - Sprinkler
Horse Property No
Special Listing Condition Not Applicable
Read Less
Want to know what your home might be worth? Contact us for a FREE valuation!

Our team is ready to help you sell your home for the highest possible price ASAP

© 2024 MLSListings Inc. All rights reserved.
Bought with Sam Bird-Robinson • Compass






