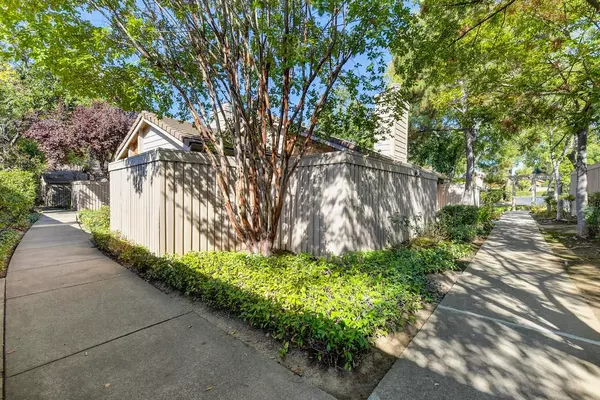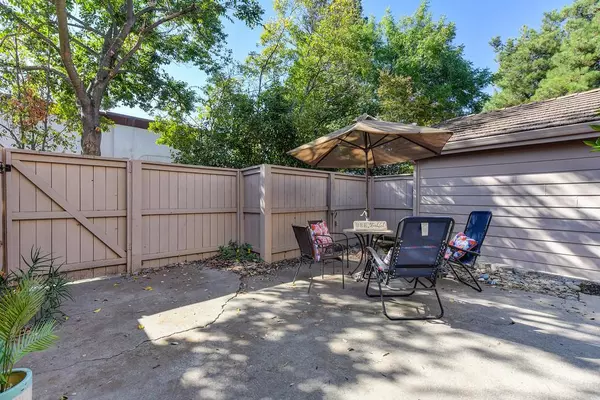$399,500
For more information regarding the value of a property, please contact us for a free consultation.
8108 Red Sherry LN Fair Oaks, CA 95628
3 Beds
2.5 Baths
1,842 SqFt
Key Details
Sold Price $399,500
Property Type Townhouse
Sub Type Townhouse
Listing Status Sold
Purchase Type For Sale
Square Footage 1,842 sqft
Price per Sqft $216
MLS Listing ID ML81910140
Sold Date 02/24/23
Bedrooms 3
Full Baths 2
Half Baths 1
HOA Fees $390/mo
HOA Y/N 1
Year Built 1981
Lot Size 2,507 Sqft
Property Description
PRICE REDUCTION! This charming, Fair Oaks detached townhome is in the popular gated Vineyard Community featuring three bedrooms, two and half bathrooms and showcasing a private enclosed courtyard entry, 2 fireplaces, and 2 en suite baths. Public transportation nearby, or walk to shops, restaurants, and highly rated Middle School & Bella Vista High School. Half bathroom downstairs with large laundry area and storage. The master bedroom includes walk in closet and fireplace, with ample space for a sitting room, gym or office! Recently upgraded vinyl plank flooring throughout and new window treatments! Light fixtures and fans in bedrooms. Kitchen and baths feature updated granite counters and new lighting! Downstairs bedroom with wet bar and exit to courtyard, perfect for home office. Features HVAC, with upgraded insulation. The Vineyard Community offers beautiful well-kept grounds, including a park, pool and spa. Won't last long. Come see it soon! FHA and VA offers are welcomed!
Location
State CA
County Sacramento
Area Fair Oaks
Building/Complex Name The Vineyard
Zoning RD-20
Rooms
Family Room Separate Family Room
Dining Room Breakfast Nook, Formal Dining Room
Kitchen Countertop - Granite, Dishwasher, Garbage Disposal, Microwave, Oven Range - Electric, Refrigerator
Interior
Heating Central Forced Air - Gas
Cooling Central AC
Flooring Carpet, Laminate, Tile
Fireplaces Type Living Room, Primary Bedroom
Laundry Inside
Exterior
Parking Features Attached Garage
Garage Spaces 2.0
Pool Community Facility
Community Features BBQ Area, Club House, Community Pool
Utilities Available Public Utilities
Roof Type Tile
Building
Story 2
Foundation Concrete Slab
Sewer Sewer Connected
Water Public
Level or Stories 2
Others
HOA Fee Include Exterior Painting,Maintenance - Exterior,Maintenance - Road,Pool, Spa, or Tennis,Roof
Restrictions Age - No Restrictions
Tax ID 249-0310-019-0000
Security Features Controlled / Secured Access,Fire Alarm
Horse Property No
Special Listing Condition Not Applicable
Read Less
Want to know what your home might be worth? Contact us for a FREE valuation!

Our team is ready to help you sell your home for the highest possible price ASAP

© 2024 MLSListings Inc. All rights reserved.
Bought with Tawni Frank • Skyline Properties





