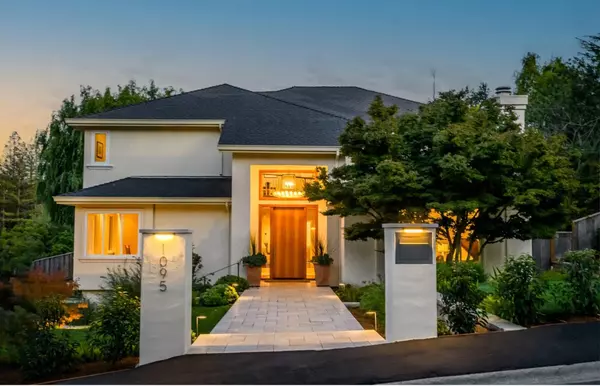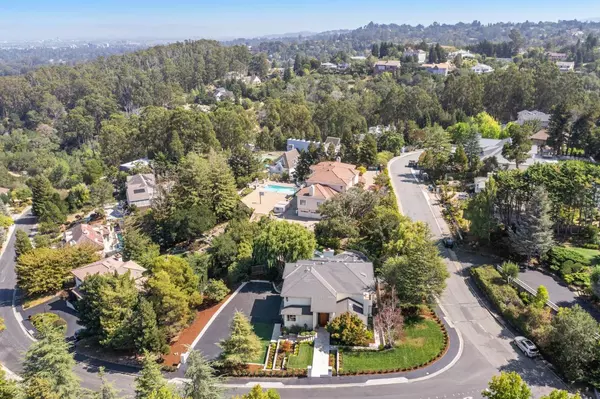$6,200,000
For more information regarding the value of a property, please contact us for a free consultation.
1095 Macadamia DR Hillsborough, CA 94010
5 Beds
4.5 Baths
5,165 SqFt
Key Details
Sold Price $6,200,000
Property Type Single Family Home
Sub Type Single Family Home
Listing Status Sold
Purchase Type For Sale
Square Footage 5,165 sqft
Price per Sqft $1,200
MLS Listing ID ML81917769
Sold Date 02/27/23
Bedrooms 5
Full Baths 4
Half Baths 1
Year Built 1985
Lot Size 0.565 Acres
Property Description
Soaring ceilings & excellent indoor/outdoor flow distinguish this home. A stylish custom front door introduces the grand foyer flanked by a bright living room & a spacious dining room. An updated eat-in kitchen features Thermador ovens & warming drawer, Viking cooktop, Bosch dishwasher, Monogram 42-inch fridge, SubZero wine fridge, island + 2nd sinks & abundant cabinets adjacent to a large family room + wet bar & beverage fridge. The kitchen, family room & primary suite lead out to a beautiful level backyard highlighted by an expansive stone patio, pool + spa, fire pit & built-in BBQ. Off the main entry & down a hallway with a laundry room & powder room, is a primary bedroom suite encompassing a sizable walk-in closet, an office rotunda w/doors to the yard & big bathroom w/jetted tub, 2 sinks & 2 showers w/steam function. A sweeping staircase connects to a generous landing upstairs w/2nd suite, currently used as a gym & family room, bedroom suite & 2 bedrooms, bath & 2nd laundry room.
Location
State CA
County San Mateo
Area Skyfarm
Zoning R10000
Rooms
Family Room Separate Family Room
Other Rooms Den / Study / Office, Laundry Room, Office Area
Dining Room Formal Dining Room
Kitchen Cooktop - Gas, Dishwasher, Garbage Disposal, Island, Island with Sink, Microwave, Oven - Double, Refrigerator, Skylight, Trash Compactor, Warming Drawer, Wine Refrigerator
Interior
Heating Heating - 2+ Zones
Cooling Whole House / Attic Fan, Other
Fireplaces Type Family Room, Gas Starter, Living Room
Laundry Inside, Upper Floor
Exterior
Exterior Feature BBQ Area, Fire Pit, Sprinklers - Auto
Parking Features Attached Garage, Parking Area
Garage Spaces 3.0
Pool Heated - Solar, Spa / Hot Tub
Utilities Available Public Utilities
View Bay
Roof Type Composition
Building
Lot Description Grade - Varies, Views
Story 2
Foundation Concrete Perimeter and Slab
Sewer Sewer Connected
Water Public
Level or Stories 2
Others
Tax ID 028-502-110
Horse Property No
Special Listing Condition Not Applicable
Read Less
Want to know what your home might be worth? Contact us for a FREE valuation!

Our team is ready to help you sell your home for the highest possible price ASAP

© 2024 MLSListings Inc. All rights reserved.
Bought with Jennifer Gilson • Golden Gate Sotheby's International Realty






