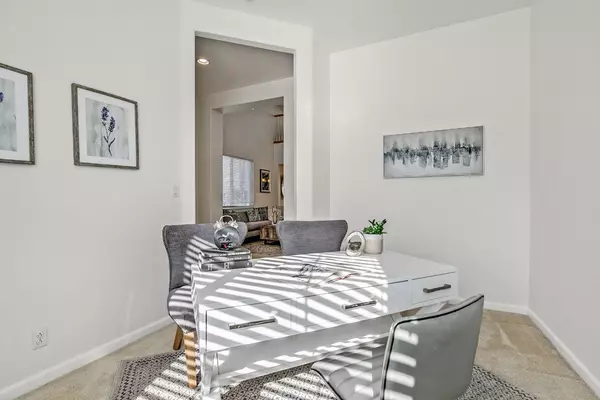$1,250,000
For more information regarding the value of a property, please contact us for a free consultation.
2351 Spinnaker CT San Leandro, CA 94579
4 Beds
3 Baths
2,552 SqFt
Key Details
Sold Price $1,250,000
Property Type Single Family Home
Sub Type Single Family Home
Listing Status Sold
Purchase Type For Sale
Square Footage 2,552 sqft
Price per Sqft $489
MLS Listing ID ML81919672
Sold Date 03/31/23
Style Contemporary
Bedrooms 4
Full Baths 3
HOA Fees $95/mo
HOA Y/N 1
Year Built 2000
Lot Size 4,108 Sqft
Property Description
A must-see !! This elegant 2-story single home is located in the desirable Heron Bay at the end of an open cul de sac. This 4 bedroom, 3 bath home boasts 2552 sqft of living space with fresh interior paint throughout. The home is the largest model built-in development around this peaceful neighborhood, with nearby serene walking and biking trails, a golf course, and a dog park.Enjoy a family room complete with a fireplace and an elegant formal dining and living room. The spacious master bedroom, with an amazing bathroom, oak cabinets, ceramic tiles, and an open, separated bathtub and shower. Walk over to the walk-in closet for ultimate storage, in addition to a large mirrored closet. The loft upstairs, similarly spacious with high ceilings, can be transformed into an entertainment room or playroom for the kids. the kitchen features granite tile countertops, an island, and plenty of refinished maple wood cabinets. Dual pane windows and new paint throughout the home add a charm and polished look. Beautiful, well-maintained landscapes in back and front yards.Easy access to 880, 580, and San Mateo bridge.
Location
State CA
County Alameda
Area San Leandro
Rooms
Family Room Kitchen / Family Room Combo
Other Rooms Laundry Room, Loft
Dining Room Formal Dining Room
Kitchen Cooktop - Gas, Countertop - Granite, Dishwasher, Exhaust Fan, Microwave, Oven Range - Built-In, Pantry
Interior
Heating Forced Air, Gas
Cooling None
Flooring Carpet, Laminate, Stone, Tile
Fireplaces Type Family Room
Laundry Upper Floor
Exterior
Parking Features Attached Garage
Garage Spaces 2.0
Community Features Other
Utilities Available Public Utilities
View City Lights
Roof Type Tile
Building
Lot Description Grade - Level
Foundation Concrete Slab
Sewer Sewer - Public
Water Public
Others
HOA Fee Include Maintenance - Common Area,Management Fee,Reserves
Restrictions Other
Tax ID 080G-1409-204
Horse Property No
Special Listing Condition Not Applicable
Read Less
Want to know what your home might be worth? Contact us for a FREE valuation!

Our team is ready to help you sell your home for the highest possible price ASAP

© 2024 MLSListings Inc. All rights reserved.
Bought with Ivy Ho • eXp Realty of California






