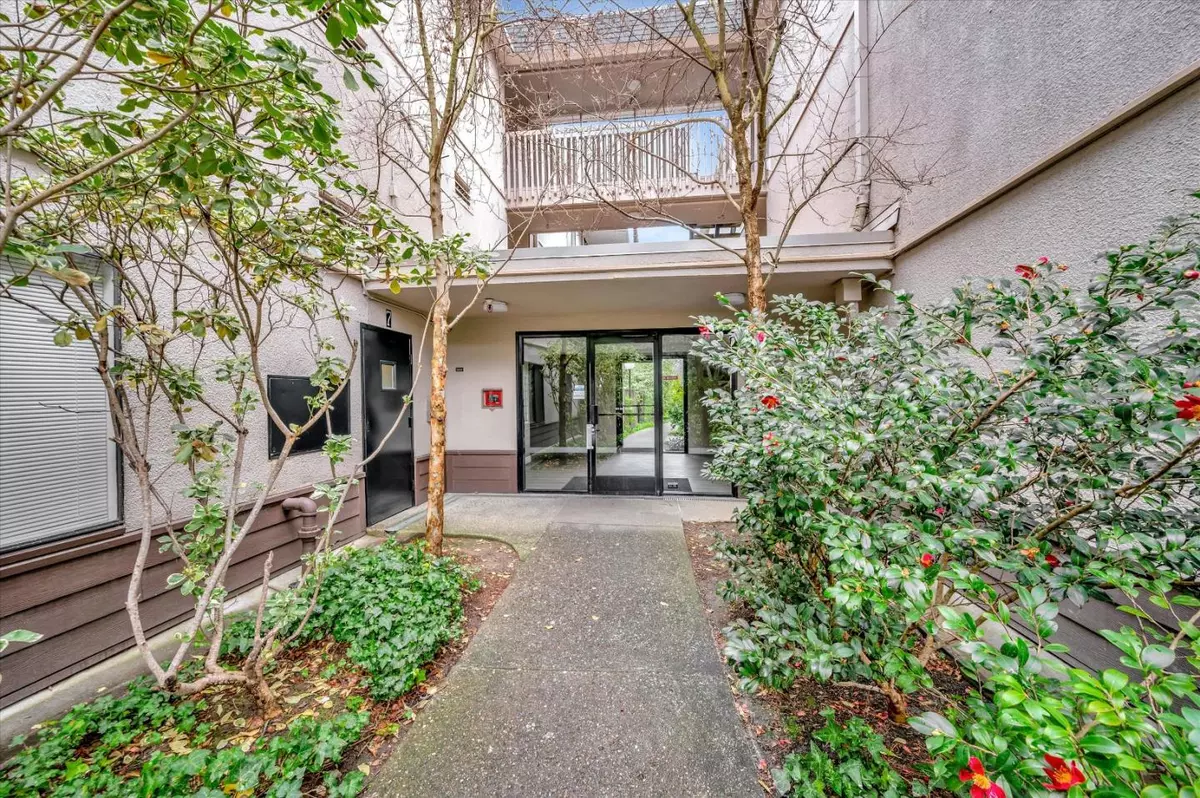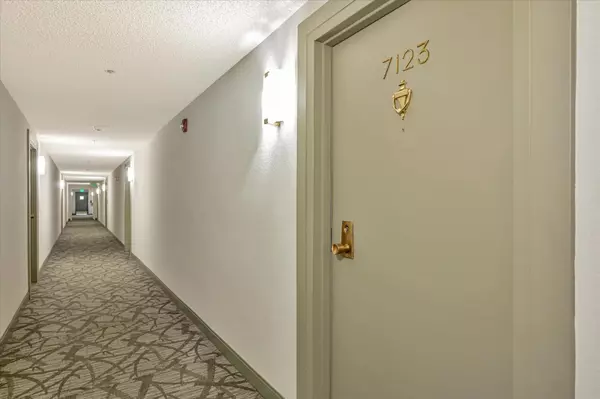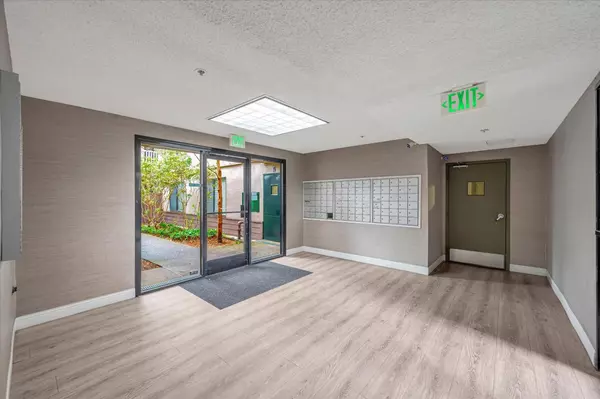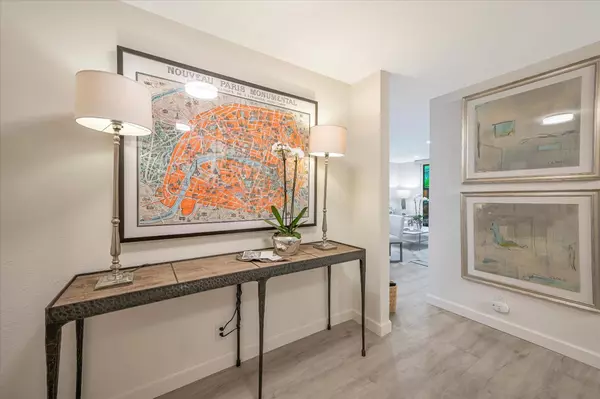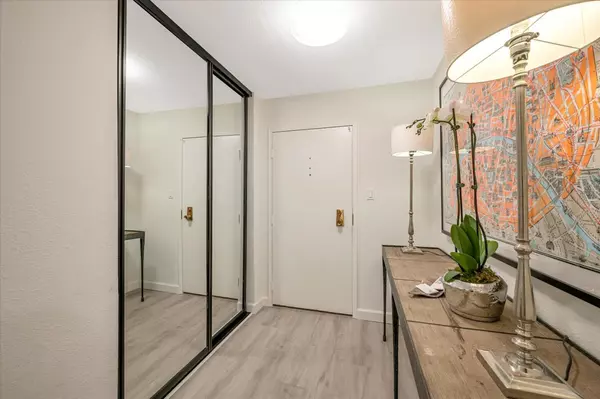$550,000
For more information regarding the value of a property, please contact us for a free consultation.
7123 Shelter Creek LN 7123 San Bruno, CA 94066
1 Bed
1 Bath
680 SqFt
Key Details
Sold Price $550,000
Property Type Condo
Sub Type Condominium
Listing Status Sold
Purchase Type For Sale
Square Footage 680 sqft
Price per Sqft $808
MLS Listing ID ML81918545
Sold Date 03/31/23
Bedrooms 1
Full Baths 1
HOA Fees $501/mo
HOA Y/N 1
Year Built 1972
Property Description
WOW! Light, Bright, tastefully remodeled, this 1 bedroom ground floor unit at Shelter Creek in San Bruno will not disappoint! Updated Kitchen w/ newer WHIRLPOOL stainless steel appliances, quartz countertops, designer tile backsplash, shaker-style cabinetry, designer pendant lighting. Updated Bath, Vanity area includes newer cabinetry, GROHE walk-in shower system, newer sink, toilet, flooring. Updated vinyl plank flooring, new Berber style carpet in bedroom/closets. Common area wall at Living Room insulated w/ sound reducing materials. Newer double paned slider & window help to reduce noise levels & provide energy efficiency. Enjoy your outdoor space on the patio! One assigned parking space. Conveniently located near Skyline, Hwys 280, 380, 101 with easy access to shopping, SFO, BART, YouTube Headquarters, Silicon Valley, local Bio-Tech. EV charging available on site. Tesla Charging Station less than 1 mile away. This is a 10! (Washer/Dryer for staging purposes only)
Location
State CA
County San Mateo
Area Shelter Creek Condos
Building/Complex Name Shelter Creek
Zoning PD0000
Rooms
Family Room No Family Room
Dining Room Dining Area in Living Room
Kitchen Countertop - Quartz, Dishwasher, Garbage Disposal, Microwave, Oven Range - Electric, Refrigerator
Interior
Heating Baseboard, Electric
Cooling None
Flooring Carpet, Vinyl / Linoleum
Laundry Community Facility
Exterior
Exterior Feature Balcony / Patio, Tennis Court
Parking Features Assigned Spaces
Fence Wood
Pool Community Facility, Pool - Fenced, Pool - In Ground, Pool - Indoor
Community Features Additional Storage, Community Pool, Gym / Exercise Facility, Sauna / Spa / Hot Tub, Tennis Court / Facility
Utilities Available Individual Electric Meters, Public Utilities, Other
Roof Type Composition
Building
Faces Southwest
Story 1
Unit Features Other Unit Above
Foundation Concrete Slab
Sewer Sewer Connected
Water Private Co-op, Public
Level or Stories 1
Others
HOA Fee Include Common Area Electricity,Garbage,Pool, Spa, or Tennis,Reserves,Roof
Restrictions Pets - Cats Permitted,Pets - Number Restrictions,Pets - Restrictions
Tax ID 101-870-200
Horse Property No
Special Listing Condition Not Applicable
Read Less
Want to know what your home might be worth? Contact us for a FREE valuation!

Our team is ready to help you sell your home for the highest possible price ASAP

© 2024 MLSListings Inc. All rights reserved.
Bought with Lyzette Abaya • Redfin

