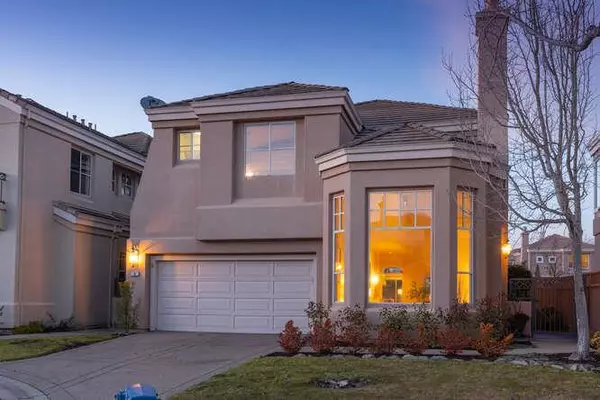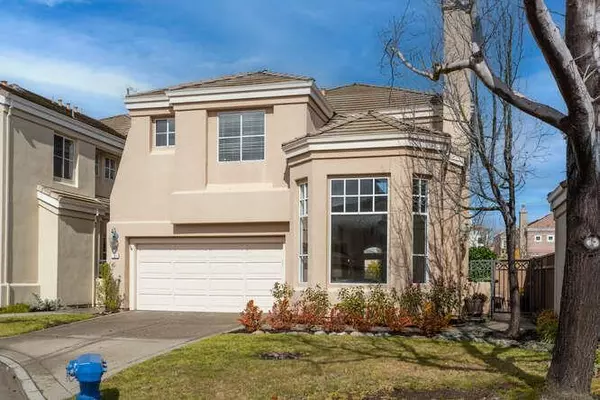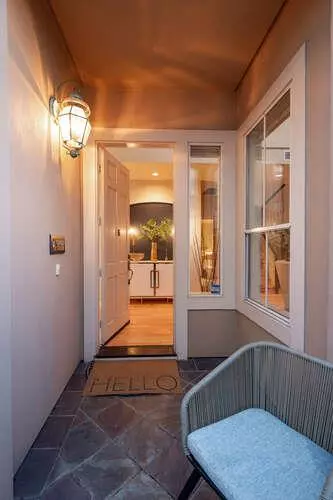$2,760,000
For more information regarding the value of a property, please contact us for a free consultation.
3 Manhattan CT Redwood Shores, CA 94065
4 Beds
3.5 Baths
2,730 SqFt
Key Details
Sold Price $2,760,000
Property Type Single Family Home
Sub Type Single Family Home
Listing Status Sold
Purchase Type For Sale
Square Footage 2,730 sqft
Price per Sqft $1,010
MLS Listing ID ML81919911
Sold Date 04/13/23
Style Mediterranean
Bedrooms 4
Full Baths 3
Half Baths 1
HOA Fees $350/mo
HOA Y/N 1
Year Built 1994
Lot Size 4,390 Sqft
Property Description
Shining sophistication in sought-after Laguna Pointe. Sky high ceilings and well-placed windows invite in natural light. Formal LR and DR perfect for hosting gatherings. Convenient first-floor junior ensuite and half bath. Expansive second-level regal primary with a flexible area ideal for your home office or gym. Two additional upper-level bedrooms, luxurious main bath, and additional full bath. Enviable dual closets for the champion shopper! Thoughtful second-level laundry area. Expansion possibility for fifth bedroom, den, or loft area. Easy access to the community trail from your view-tiful patio. HOA amenities include community pool, spa and volleyball area. 2 car driveway plus 2 car garage. Cul-du-sac overlooking soothing water feature/fountain view and commanding Laguna Point Tower.
Location
State CA
County San Mateo
Area Shearwater
Building/Complex Name Laguna Pointe
Zoning R10000
Rooms
Family Room Separate Family Room
Dining Room Dining Area in Family Room, Eat in Kitchen, Formal Dining Room
Kitchen Cooktop - Gas, Countertop - Synthetic, Dishwasher, Exhaust Fan, Garbage Disposal, Hood Over Range, Hookups - Gas, Ice Maker, Microwave, Oven - Built-In, Oven - Double, Refrigerator
Interior
Heating Central Forced Air - Gas
Cooling None
Flooring Carpet, Hardwood, Travertine, Vinyl / Linoleum
Fireplaces Type Family Room, Gas Burning, Gas Starter, Living Room
Laundry Dryer, Electricity Hookup (220V), Inside, Upper Floor, Washer
Exterior
Exterior Feature Back Yard, Fenced, Sprinklers - Auto
Parking Features Attached Garage, Guest / Visitor Parking
Garage Spaces 2.0
Fence Fenced, Fenced Back, Split Rail
Pool Community Facility
Community Features Boat Dock, Community Pool, Playground
Utilities Available Individual Electric Meters, Individual Gas Meters
View Neighborhood, Water
Roof Type Composition,Shingle
Building
Lot Description Grade - Level
Faces South
Story 2
Foundation Concrete Slab
Sewer Sewer - Public, Sewer Connected
Water Individual Water Meter, Public
Level or Stories 2
Others
HOA Fee Include Common Area Electricity,Common Area Gas,Insurance - Common Area,Maintenance - Common Area,Pool, Spa, or Tennis
Restrictions Parking Restrictions,Pets - Allowed,Pets - Cats Permitted,Pets - Dogs Permitted
Tax ID 095-360-060
Security Features Security Alarm
Horse Property No
Special Listing Condition Not Applicable
Read Less
Want to know what your home might be worth? Contact us for a FREE valuation!

Our team is ready to help you sell your home for the highest possible price ASAP

© 2024 MLSListings Inc. All rights reserved.
Bought with Jenny Chang • KW Santa Clara Valley Inc






