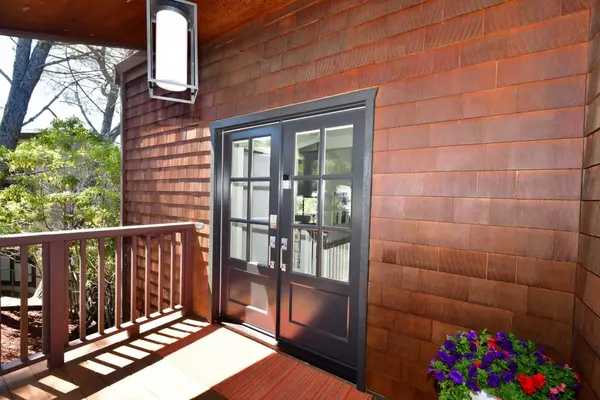$2,875,000
For more information regarding the value of a property, please contact us for a free consultation.
2823 Alhambra DR Belmont, CA 94002
4 Beds
2.5 Baths
2,747 SqFt
Key Details
Sold Price $2,875,000
Property Type Single Family Home
Sub Type Single Family Home
Listing Status Sold
Purchase Type For Sale
Square Footage 2,747 sqft
Price per Sqft $1,046
MLS Listing ID ML81919816
Sold Date 04/14/23
Style Modern / High Tech
Bedrooms 4
Full Baths 2
Half Baths 1
Year Built 1975
Lot Size 7,700 Sqft
Property Description
Situated on cul-de-sac above the San Juan Canyon, this small enclave of newer customs homes is unique to Belmont. This stunning home enjoys the feeling of a high-end resort appointed the finest enhancements. An impressive entry w/ celestial skylights & soaring ceilings gives way to the grand living & dining area. The kitchen/family room features a euro-tyle design with a one-piece quartz eat-at island encases an 8-burner Thermador stove. Etched granite counters are atop the world's finest German cabinetry--Poggenpohl, that combines outstanding craftsmanship & technical precision w/ soft close cabinetry with built-in drawer organizers. A duo of stainless sinks, Galanz oven/fryer, Thermador French door refrigerator, and dishwasher bring a fine armament to the kitchen's functionality. Downstairs, are 4 generous bedrooms with the Primary ensuite & private access to the 2nd level balcony, The bath features Kohler refinements, floating dual sink cabinetry, seamless shower & deep soaking tub.
Location
State CA
County San Mateo
Area Haskins Estates Etc.
Zoning R1
Rooms
Family Room Kitchen / Family Room Combo
Other Rooms Basement - Unfinished, Formal Entry
Dining Room Breakfast Bar, Eat in Kitchen, Formal Dining Room
Kitchen Countertop - Quartz, Dishwasher, Dual Fuel, Exhaust Fan, Garbage Disposal, Hood Over Range, Oven - Electric, Oven - Self Cleaning, Oven Range - Gas, Pantry, Refrigerator
Interior
Heating Central Forced Air - Gas
Cooling None
Flooring Hardwood
Fireplaces Type Gas Burning, Living Room
Laundry Inside, Washer / Dryer
Exterior
Exterior Feature Balcony / Patio
Parking Features Attached Garage, Electric Car Hookup, Gate / Door Opener, Guest / Visitor Parking
Garage Spaces 2.0
Utilities Available Public Utilities
View Canyon, Forest / Woods, Garden / Greenbelt, Greenbelt, Hills, Mountains, Neighborhood
Roof Type Composition,Shingle
Building
Lot Description Grade - Sloped Down
Story 2
Foundation Concrete Perimeter, Post and Beam
Sewer Sewer Connected
Water Public
Level or Stories 2
Others
Tax ID 043-164-180
Horse Property No
Special Listing Condition Not Applicable
Read Less
Want to know what your home might be worth? Contact us for a FREE valuation!

Our team is ready to help you sell your home for the highest possible price ASAP

© 2024 MLSListings Inc. All rights reserved.
Bought with Eric Chen • BQ Realty






