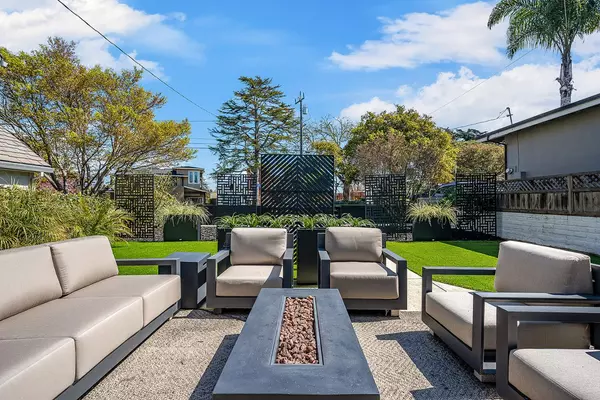$1,647,500
For more information regarding the value of a property, please contact us for a free consultation.
1811 49th AVE Capitola, CA 95010
3 Beds
2 Baths
1,024 SqFt
Key Details
Sold Price $1,647,500
Property Type Single Family Home
Sub Type Single Family Home
Listing Status Sold
Purchase Type For Sale
Square Footage 1,024 sqft
Price per Sqft $1,608
MLS Listing ID ML81911789
Sold Date 05/05/23
Bedrooms 3
Full Baths 2
Year Built 1934
Lot Size 4,008 Sqft
Property Description
Charming cottage retreat walking distance to quaint Capitola Village and only 3/10 mile to the Beach. Just steps across the street from famous Shadowbrook Restraunt. Newly remodeled/rebuilt 3bd/2bth home fully permitted. Indoor/outdoor Coastal Living. Featuring nearly all new construction with custom touches throughout.Quality shows in the high end finishes. Spectacular vaulted ceilings complemented by bright skylights allowing light to flow throughout the home. Fully retractable panoramic panel doors allow the entertaining indoors-to flow to the outside oasis with social firepit area. Beauttiful tile flooring with marble en suite full bathroom. Kitchen has natural solid quartzite,double waterfall island, custom Rifted White Oak cabinets, Bosch appliances, & seperate wine/ coffee bar. Warm your eventings with the elevated linear fireplace. Two bedrooms have private exits to enjoy shaded deck,patio or side yard.low maint.yard. New Electrical. New Plumbing. Indoor Laundry.Ample parking.
Location
State CA
County Santa Cruz
Area Capitola
Zoning Residential
Rooms
Family Room Kitchen / Family Room Combo, Separate Family Room
Dining Room Breakfast Bar, Dining Area in Family Room, Eat in Kitchen, No Formal Dining Room, Skylight
Kitchen 220 Volt Outlet, Cooktop - Gas, Dishwasher, Garbage Disposal, Hood Over Range, Ice Maker, Island with Sink, Microwave, Oven - Electric, Oven - Self Cleaning, Pantry, Refrigerator, Skylight, Warming Drawer, Wine Refrigerator
Interior
Heating Fireplace , Gas
Cooling None
Flooring Marble, Tile
Fireplaces Type Family Room, Gas Burning, Insert
Laundry Inside
Exterior
Exterior Feature Back Yard, Balcony / Patio, BBQ Area, Courtyard, Deck , Drought Tolerant Plants, Fenced, Fire Pit, Low Maintenance
Parking Features Guest / Visitor Parking, Parking Area, Room for Oversized Vehicle
Fence Complete Perimeter, Fenced, Fenced Back, Fenced Front, Gate
Utilities Available Individual Electric Meters, Individual Gas Meters, Public Utilities
View Hills, Neighborhood
Roof Type Composition
Building
Lot Description Grade - Level, Ground Floor, Paved
Story 1
Foundation Concrete Perimeter, Concrete Perimeter and Slab, Crawl Space, Foundation Moisture Barrier, Wood Frame
Sewer Sewer - Public
Water Individual Water Meter, Public
Level or Stories 1
Others
Tax ID 034-023-05-000
Horse Property No
Special Listing Condition Not Applicable
Read Less
Want to know what your home might be worth? Contact us for a FREE valuation!

Our team is ready to help you sell your home for the highest possible price ASAP

© 2024 MLSListings Inc. All rights reserved.
Bought with Tasha Fareed • eXp Realty of California Inc






