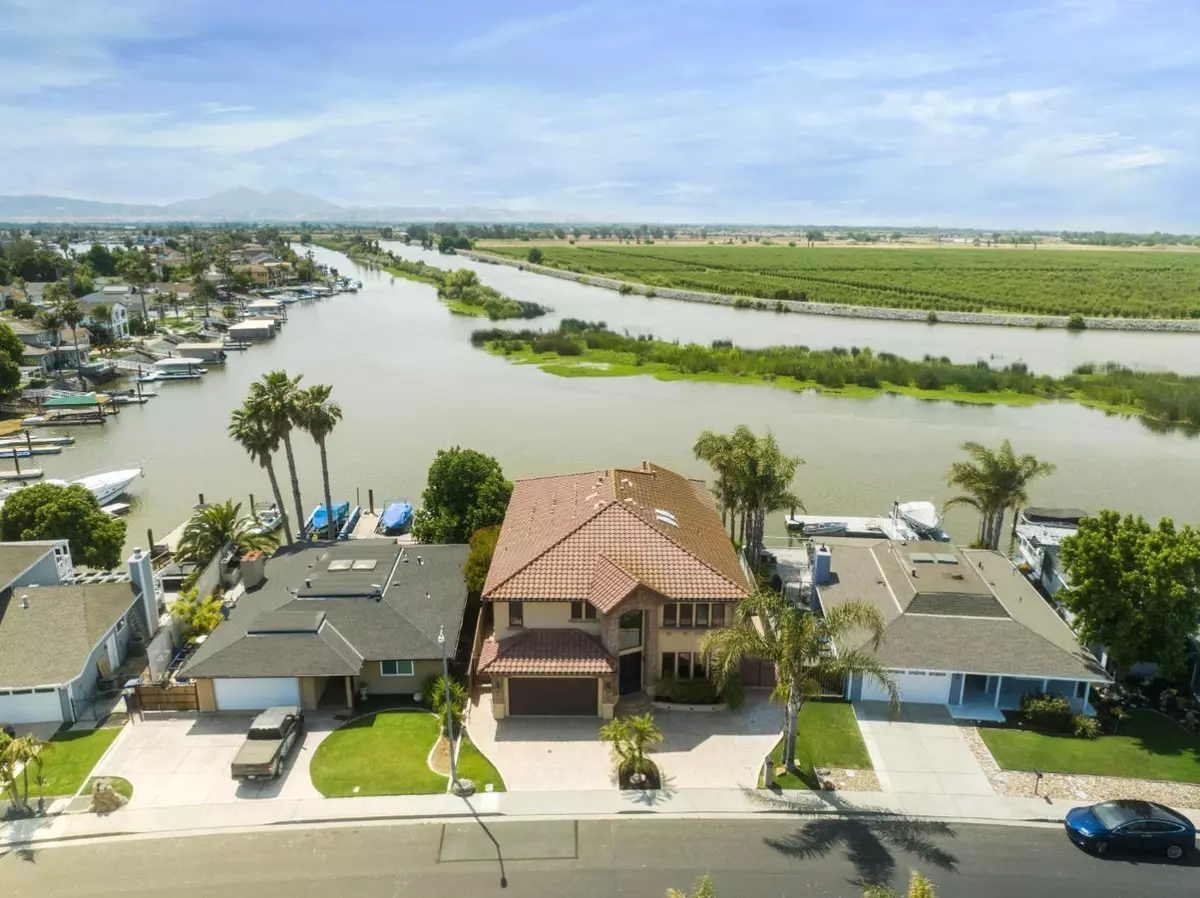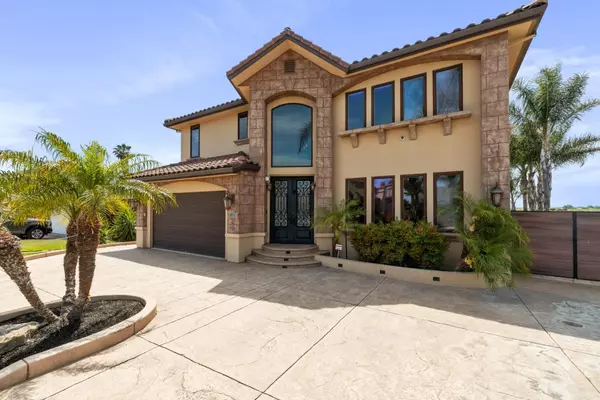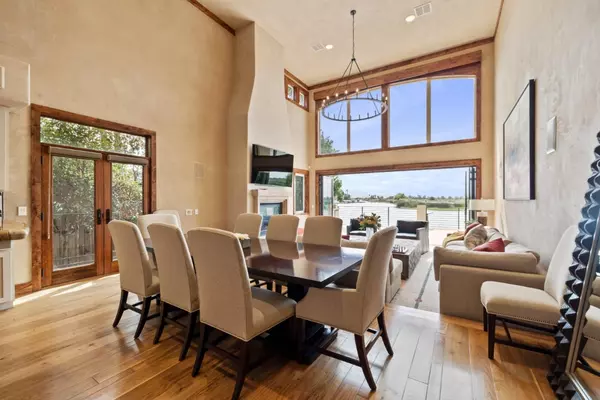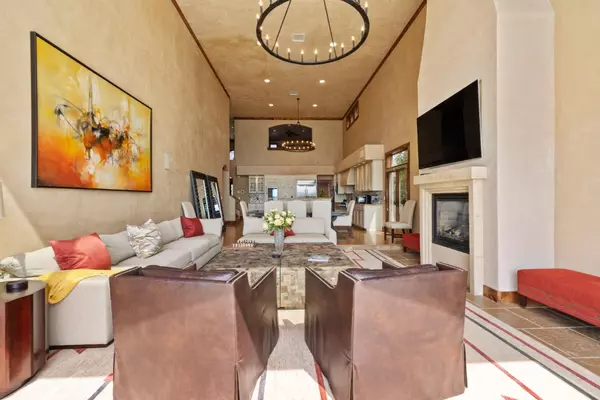$2,200,000
For more information regarding the value of a property, please contact us for a free consultation.
250 Discovery Bay BLVD Discovery Bay, CA 94505
6 Beds
6.5 Baths
4,111 SqFt
Key Details
Sold Price $2,200,000
Property Type Single Family Home
Sub Type Single Family Home
Listing Status Sold
Purchase Type For Sale
Square Footage 4,111 sqft
Price per Sqft $535
MLS Listing ID ML81935036
Sold Date 07/21/23
Style Mediterranean,Spanish
Bedrooms 6
Full Baths 6
Half Baths 1
Year Built 1980
Lot Size 7,020 Sqft
Property Description
Fully Furnished-Elegance at its finest! This beautiful private wide-water front property is a jewel adorned with soaring high ceilings,Venetian plaster throughout, gorgeous chef's kitchen with two copper sinks, onyx countertops, commercial range, large wine refrigerator, warming steam drawer, and commercial refrigerator. Family room is grand with open concept with unbelievable water views, dreamy sunsets,fireplace, accordion glass doors and views of Mt Diablo. Large tile deck with outdoor kitchen and gas fire pit. The dock is spacious and will accommodate all your fun toys. This beautiful home offers, two amazing primary suites. Primary suite upstairs features great private water and mountain views fireplace, balcony, steam shower, soaking tub, two walk-in closets and custom furnishings designed by nationally recognized interior designer Steven G. Primary suite downstairs is inviting with fireplace, water views, deck access, soaker tub and walk-in closets and sitting enjoy your spa like setting. Start enjoying beautiful sunsets! and take in all the beauty all around you!
Location
State CA
County Contra Costa
Area Discovery Bay
Zoning P-1
Rooms
Family Room Separate Family Room
Other Rooms Den / Study / Office, Formal Entry, Laundry Room, Library, Recreation Room, Utility Room
Dining Room Breakfast Bar, Dining Area
Kitchen Countertop - Quartz, Countertop - Stone, Dishwasher, Garbage Disposal, Island with Sink, Microwave, Oven - Double, Oven - Gas, Oven - Self Cleaning, Oven Range - Gas, Pantry, Refrigerator, Trash Compactor, Warming Drawer, Wine Refrigerator
Interior
Heating Central Forced Air, Electric, Forced Air, Heating - 2+ Zones, Individual Room Controls
Cooling Central AC, Multi-Zone
Flooring Hardwood, Stone, Travertine, Wood
Fireplaces Type Dual See Thru, Gas Log, Insert, Living Room, Other Location, Primary Bedroom
Laundry In Garage, Inside, Tub / Sink, Washer / Dryer
Exterior
Exterior Feature Balcony / Patio, BBQ Area, Boat Dock, Deck , Dog Run / Kennel, Fenced, Fire Pit, Outdoor Kitchen
Parking Features Attached Garage, Boat Dock, Off-Street Parking
Garage Spaces 2.0
Fence Fenced, Gate, Wood
Pool Steam Room or Sauna
Utilities Available Public Utilities
View Mountains, Water, Water Front
Roof Type Tile
Building
Lot Description Regular
Story 2
Foundation Concrete Perimeter, Raised
Sewer Sewer - Public
Water Public, Water Filter - Owned
Level or Stories 2
Others
Tax ID 004-490-012-4
Security Features Security Alarm
Horse Property No
Special Listing Condition Not Applicable
Read Less
Want to know what your home might be worth? Contact us for a FREE valuation!

Our team is ready to help you sell your home for the highest possible price ASAP

© 2025 MLSListings Inc. All rights reserved.
Bought with Juany Jimenez • Bellamia Real Estate Services





