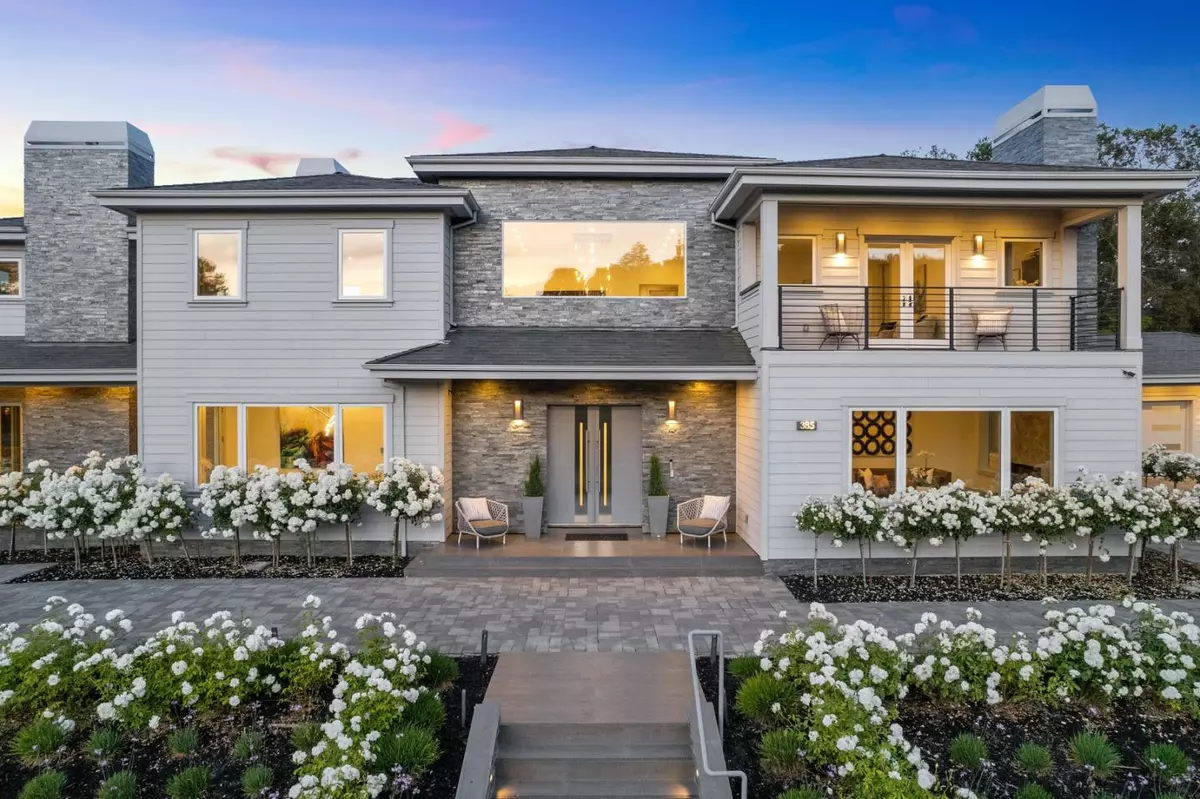$11,800,000
For more information regarding the value of a property, please contact us for a free consultation.
385 Fletcher DR Atherton, CA 94027
6 Beds
7.5 Baths
9,786 SqFt
Key Details
Sold Price $11,800,000
Property Type Single Family Home
Sub Type Single Family Home
Listing Status Sold
Purchase Type For Sale
Square Footage 9,786 sqft
Price per Sqft $1,205
MLS Listing ID ML81930197
Sold Date 08/01/23
Bedrooms 6
Full Baths 7
Half Baths 1
Year Built 2018
Lot Size 0.890 Acres
Property Description
Phenomenal Atherton custom home mingles timeless elegance w/ Silicon Valley innovation. The perfect home family home. 6 beds, 7 full baths & 3 half baths across 3 floors & 9,742 sqft home on 0.89 acres of landscaped heaven. Dream kitchen w/ Wolf appliances & butlers pantry overlooks the backyard. The adjoining family room opens to a pool + spa. Dazzling 2-story entry w/ large transom impresses guests before making their way to bright living or dining room. Idyllic Primary Suite escape has a private patio, gas fireplace & huge mirrored walk-in closet. Master Baths soaking tub basks in the morning sun. The expansive lower level entertains for days with a sizable bar, wine room, movie theater, exercise room & outdoor patio w/ firepit & waterfall concept. 3 car garage w/ EV charging, 2 laundry rooms. Gorgeous 280 commuting to SF or SJ. Top-rated Las Lomitas schools.
Location
State CA
County San Mateo
Area Alameda To 280
Zoning R1001A
Rooms
Family Room Separate Family Room, Other
Other Rooms Basement - Finished, Den / Study / Office, Formal Entry, Great Room, Laundry Room, Media / Home Theater, Solarium, Storage, Utility Room, Wine Cellar / Storage, Other
Dining Room Breakfast Nook, Eat in Kitchen, Formal Dining Room
Interior
Heating Central Forced Air, Heating - 2+ Zones, Radiant Floors
Cooling Central AC, Multi-Zone
Fireplaces Type Family Room, Living Room, Primary Bedroom
Exterior
Exterior Feature Back Yard, Balcony / Patio, BBQ Area, Fenced, Outdoor Fireplace, Sprinklers - Auto, Other
Parking Features Detached Garage
Garage Spaces 3.0
Fence Fenced
Utilities Available Public Utilities, Solar Panels - Owned
Roof Type Slate,Tile
Building
Story 2
Foundation Concrete Perimeter and Slab, Foundation Moisture Barrier
Sewer Sewer - Public
Water Public
Level or Stories 2
Others
Tax ID 073-183-020
Horse Property No
Special Listing Condition Not Applicable
Read Less
Want to know what your home might be worth? Contact us for a FREE valuation!

Our team is ready to help you sell your home for the highest possible price ASAP

© 2024 MLSListings Inc. All rights reserved.
Bought with Keri Nicholas • Parc Agency Corporation






