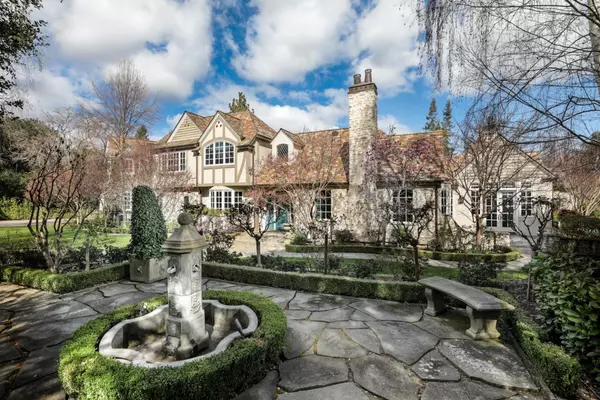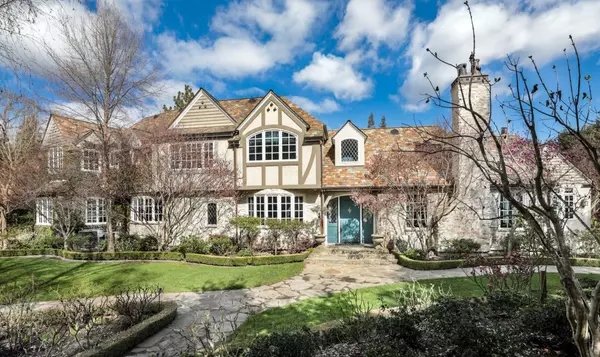$11,100,000
For more information regarding the value of a property, please contact us for a free consultation.
2 Valley RD Atherton, CA 94027
6 Beds
6.5 Baths
6,157 SqFt
Key Details
Sold Price $11,100,000
Property Type Single Family Home
Sub Type Single Family Home
Listing Status Sold
Purchase Type For Sale
Square Footage 6,157 sqft
Price per Sqft $1,802
MLS Listing ID ML81881151
Sold Date 08/09/23
Style Traditional
Bedrooms 6
Full Baths 6
Half Baths 1
Year Built 2007
Lot Size 1.009 Acres
Property Description
Set on just over one acre, this home makes a commanding first impression w/its ivy covered walls, stone accents & leaded glass windows. Sophisticated style and classic elegance unfold across two levels with hardwood floors in most rooms, some Venetian plaster walls, and towering architectural ceilings. This 6-bedroom home has the primary suite on the main floor & one additional bedroom presently used as a study center off the kitchen. All bedrooms are en-suite. In addition to the 4-bedrooms on the second floor is a central media/play lounge with built-in cabinetry. There is a 2 bedroom, 2 bath guest house with full kitchen. Indoor/outdoor living is yet another signature of this home with its salt-water pool, spa, outdoor kitchen & heated lounge, plus a sport court. All surrounded by vast terraces & level grounds in complete privacy. Attached to the garage/carport (1060SF) is a customized wine cellar. Las Lomitas schools. Close to Stanford & Sand Hill Road venture capital centers.
Location
State CA
County San Mateo
Area Alameda To 280
Zoning R1
Rooms
Family Room Separate Family Room
Other Rooms Den / Study / Office, Formal Entry, Storage, Wine Cellar / Storage
Dining Room Breakfast Bar, Breakfast Room, Eat in Kitchen, Formal Dining Room
Kitchen Dishwasher, Freezer, Garbage Disposal, Hood Over Range, Hookups - Gas, Island with Sink, Microwave, Oven Range - Built-In, Gas, Pantry, Refrigerator
Interior
Heating Central Forced Air - Gas
Cooling Central AC
Fireplaces Type Family Room, Living Room, Other Location, Primary Bedroom
Laundry Dryer, Washer
Exterior
Exterior Feature Sprinklers - Lawn
Parking Features Carport , Detached Garage
Garage Spaces 2.0
Pool Pool - Cover, Pool - Heated, Pool - Sweep
Utilities Available Public Utilities
Roof Type Slate
Building
Story 2
Foundation Concrete Perimeter, Concrete Slab
Sewer Sewer Connected, Sewer in Street
Water Public
Level or Stories 2
Others
Tax ID 073-261-400
Horse Property No
Special Listing Condition Not Applicable
Read Less
Want to know what your home might be worth? Contact us for a FREE valuation!

Our team is ready to help you sell your home for the highest possible price ASAP

© 2024 MLSListings Inc. All rights reserved.
Bought with Jeff Beltramo • Coldwell Banker Realty






