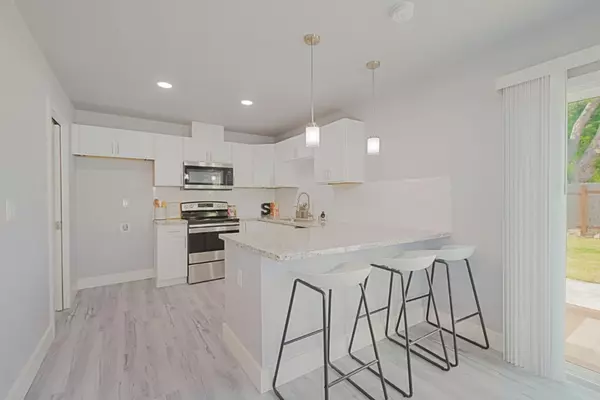$515,000
For more information regarding the value of a property, please contact us for a free consultation.
2509 Anna WAY 2509 2511 Sacramento, CA 95821
3 Beds
2 Baths
1,100 SqFt
Key Details
Sold Price $515,000
Property Type Single Family Home
Sub Type Single Family Home
Listing Status Sold
Purchase Type For Sale
Square Footage 1,100 sqft
Price per Sqft $468
MLS Listing ID ML81936627
Sold Date 08/28/23
Style Cottage,Other
Bedrooms 3
Full Baths 2
Year Built 1952
Lot Size 6,534 Sqft
Property Description
Idyllic fully remodeled 3 Br./2 Ba. Single Family Home with a newly built separate Accessory Dwelling Unit (ADU), centrally located in the desirable Arden Arcade neighborhood, this tranquil retreat features suburban living with convenience to everything. The main house features an open floor plan with a remodeled master bedroom suite, new HVAC, kitchen/bathroom & interior finishes. A 2nd legal bathroom was added, & everything on home & ADU was done legally with all required permits & inspections. The newly built 530+ Sq Ft ADU (2511 Anna) has an open studio floor plan, expansive kitchen perfect for cooking while entertaining & private sliding glass door entrance ideal for you or your relatives, guests and/or tenants. Both the Home + ADU have all new windows, electrical panels, gas lines, cabinets, countertops, etc. Excellent rated schools + walking to shopping, restaurants, parks & transportation. Explore this turn-key Home + ADU for your growing family or investment portfolio today!
Location
State CA
County Sacramento
Area Sacto Arden/Arcade Creek/Vicinity -10821
Zoning RD-5
Rooms
Family Room Kitchen / Family Room Combo, Other
Other Rooms Bonus / Hobby Room, Storage, Other
Dining Room Breakfast Nook, Dining Area, Dining Bar, Other
Kitchen 220 Volt Outlet, Countertop - Granite, Countertop - Quartz, Dishwasher, Garbage Disposal, Hood Over Range, Microwave, Oven Range - Electric, Oven Range - Gas
Interior
Heating Central Forced Air, Central Forced Air - Gas, Electric, Gas
Cooling Central AC, Window / Wall Unit, Other
Flooring Vinyl / Linoleum, Other
Laundry Electricity Hookup (220V), In Utility Room, Inside, Other
Exterior
Exterior Feature Back Yard, BBQ Area, Drought Tolerant Plants, Fenced, Outdoor Fireplace, Sprinklers - Lawn, Other
Parking Features Enclosed, Off-Street Parking, On Street, Parking Area, Other
Fence Complete Perimeter, Fenced, Fenced Back, Fenced Front, Gate, Mixed Height / Type
Pool None
Utilities Available Master Meter , Public Utilities, Other
View Garden / Greenbelt, Other
Roof Type Composition,Other
Building
Lot Description Grade - Level, Regular, Other
Faces East
Story 1
Foundation Raised
Sewer Sewer - Public
Water Public
Level or Stories 1
Others
Tax ID 266-0392-010-0000
Security Features Security Alarm ,Security Fence,Other
Horse Property No
Special Listing Condition Not Applicable
Read Less
Want to know what your home might be worth? Contact us for a FREE valuation!

Our team is ready to help you sell your home for the highest possible price ASAP

© 2024 MLSListings Inc. All rights reserved.
Bought with Ilan Sigura • Coldwell Banker Realty






