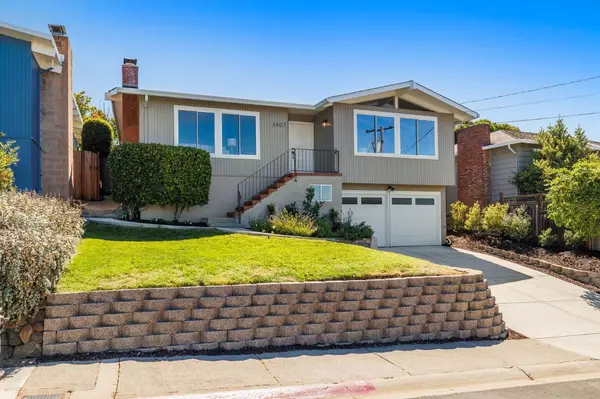$2,580,000
For more information regarding the value of a property, please contact us for a free consultation.
3407 Beresford AVE Belmont, CA 94002
3 Beds
2 Baths
1,790 SqFt
Key Details
Sold Price $2,580,000
Property Type Single Family Home
Sub Type Single Family Home
Listing Status Sold
Purchase Type For Sale
Square Footage 1,790 sqft
Price per Sqft $1,441
MLS Listing ID ML81936596
Sold Date 08/29/23
Style Contemporary
Bedrooms 3
Full Baths 2
Year Built 1960
Lot Size 5,550 Sqft
Property Description
Absolutely stunning in character and design, this property represents the best the peninsula hills have to offer. An immediate impact upon entry of stunning windows and sleek cathedral ceilings that display an abundance of natural light and an open sense of size and tranquility. Magnificent floor to ceiling central fireplace of brick and stone highlights the living room/dining room combination. Sparkling hardwood floors, angled windows, and an overwhelming aura of space. Impeccable at every turn, the three bedrooms are light filled and of good size to accommodate comfort and easy flow. Closet space is apparent and plentiful. Bonus room lies on the ground level, off the large 2 car garage, an ideal situation for the demands of todays work-at-home challenge. New roof, fresh paint throughout, and an amazing manicured yard for leisure and entertainment. Scenic, immaculate, and located between SF and the Silicon Valley. Close to top rated schools, transportation, and highway 280.
Location
State CA
County San Mateo
Area Haskins Estates Etc.
Zoning R10006
Rooms
Family Room Other
Other Rooms Formal Entry, Laundry Room, Storage, Other
Dining Room Breakfast Nook, Dining Area, Eat in Kitchen
Kitchen Cooktop - Gas, Countertop - Tile, Dishwasher, Exhaust Fan, Garbage Disposal, Oven - Double, Pantry, Refrigerator, Skylight
Interior
Heating Central Forced Air - Gas
Cooling None
Flooring Hardwood, Tile
Fireplaces Type Family Room
Laundry Inside, Washer / Dryer
Exterior
Exterior Feature Back Yard, Balcony / Patio, Fenced, Sprinklers - Auto, Sprinklers - Lawn, Storage Shed / Structure
Parking Features Attached Garage, Gate / Door Opener
Garage Spaces 2.0
Fence Wood
Utilities Available Public Utilities
View Bay, Bridge , City Lights, Greenbelt, Hills, Mountains, Neighborhood
Roof Type Composition
Building
Lot Description Grade - Sloped Down
Faces Northeast
Story 1
Foundation Concrete Perimeter, Pillars / Posts / Piers
Sewer Sewer Connected
Water Individual Water Meter
Level or Stories 1
Others
Tax ID 043-093-090
Horse Property No
Special Listing Condition Not Applicable
Read Less
Want to know what your home might be worth? Contact us for a FREE valuation!

Our team is ready to help you sell your home for the highest possible price ASAP

© 2024 MLSListings Inc. All rights reserved.
Bought with Hao Chu • Silversage Realty Inc






