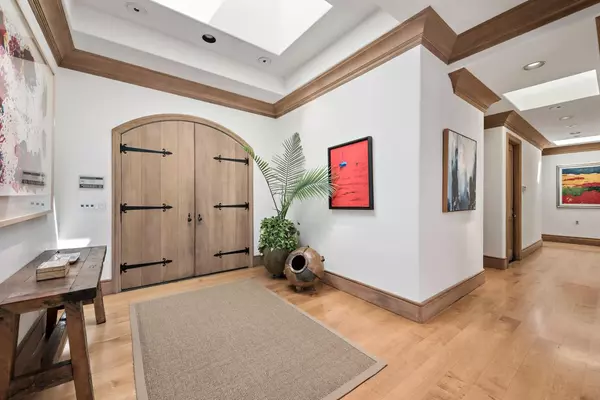$8,019,000
For more information regarding the value of a property, please contact us for a free consultation.
41 Belbrook WAY Atherton, CA 94027
3 Beds
2.5 Baths
3,800 SqFt
Key Details
Sold Price $8,019,000
Property Type Single Family Home
Sub Type Single Family Home
Listing Status Sold
Purchase Type For Sale
Square Footage 3,800 sqft
Price per Sqft $2,110
MLS Listing ID ML81924882
Sold Date 08/31/23
Style Mediterranean
Bedrooms 3
Full Baths 2
Half Baths 1
Year Built 1991
Lot Size 1.001 Acres
Property Description
Custom built in 1991, this stunning oasis is nestled on a quiet cul de sac. As you enter a spacious foyer, the open living & dining room extends to the outdoors w/walls of sliding glass. The loggia beyond features a seating area w/fireplace & dining area flanked by overhead heaters & is coveted space year-round w/retractable curtain to close off the large patio. The kitchen has a grand center island w/prep sink & warming drawer, & an adjacent family room. The primary ensuite has a fireplace, seating area, 2 walk-in closets, 2 wall closets, & a separate workout room opening to the backyard for fresh air. There's also a bonus room for many options. The guest house has a living room w/fireplace, full kitchen w/dining, a bedroom & bathroom. A nice feature is its own patio w/dining area. Other conveniences: Wine closet, wet bar off the dining area, 2 coat closets, tons of storage, skylights galore. The grounds are spectacular on a level lot w/gorgeous roses & Italian pottery.
Location
State CA
County San Mateo
Area Alameda To 280
Zoning R10000
Rooms
Family Room Separate Family Room
Other Rooms Bonus / Hobby Room, Formal Entry, Storage, Wine Cellar / Storage
Dining Room Breakfast Bar, Dining Area in Family Room, Dining Area in Living Room, Skylight
Kitchen Cooktop - Gas, Island with Sink, Oven - Double, Pantry, Refrigerator, Skylight, Warming Drawer
Interior
Heating Central Forced Air
Cooling Central AC
Flooring Carpet, Hardwood
Fireplaces Type Family Room, Gas Log, Gas Starter, Living Room, Outside, Other
Laundry In Utility Room, Washer / Dryer
Exterior
Parking Features Attached Garage
Garage Spaces 3.0
Utilities Available Public Utilities
Roof Type Tile
Building
Story 1
Foundation Concrete Perimeter, Post and Pier
Sewer Sewer Connected
Water Public
Level or Stories 1
Others
Tax ID 073-212-180
Horse Property No
Special Listing Condition Not Applicable
Read Less
Want to know what your home might be worth? Contact us for a FREE valuation!

Our team is ready to help you sell your home for the highest possible price ASAP

© 2024 MLSListings Inc. All rights reserved.
Bought with Hossein Jalali • Coldwell Banker Realty






