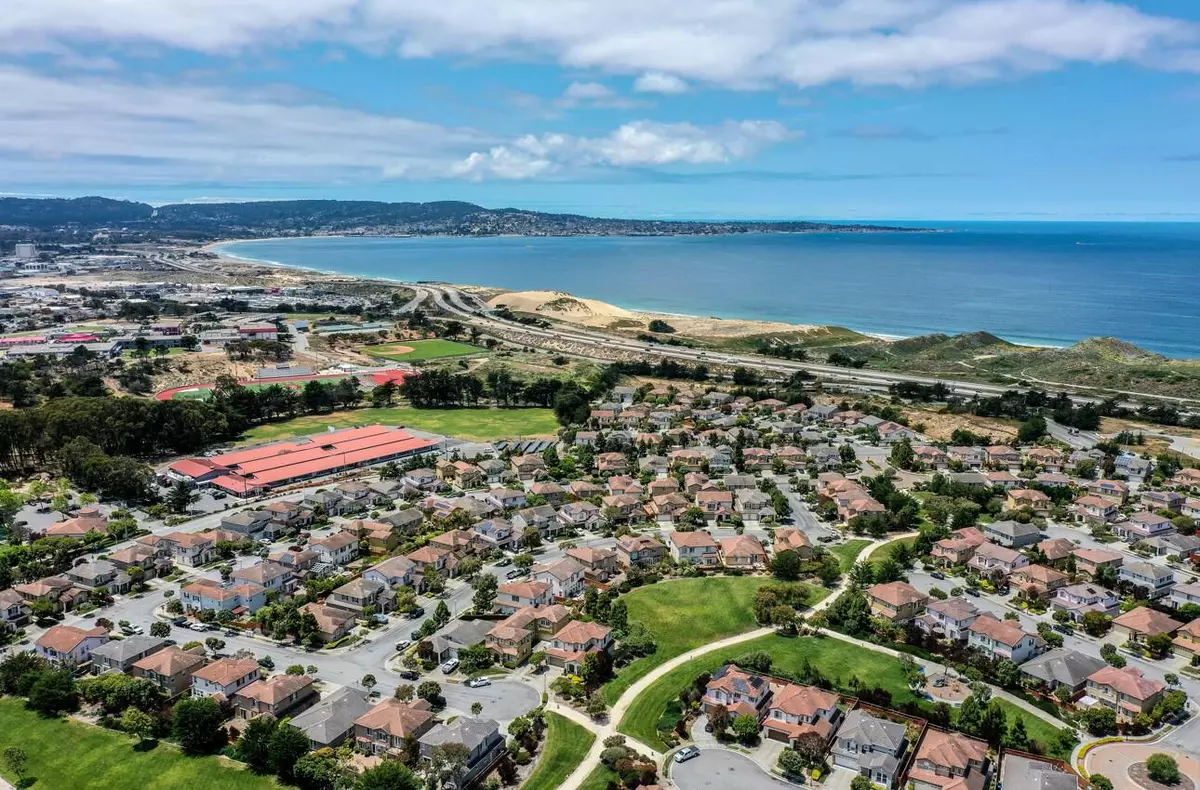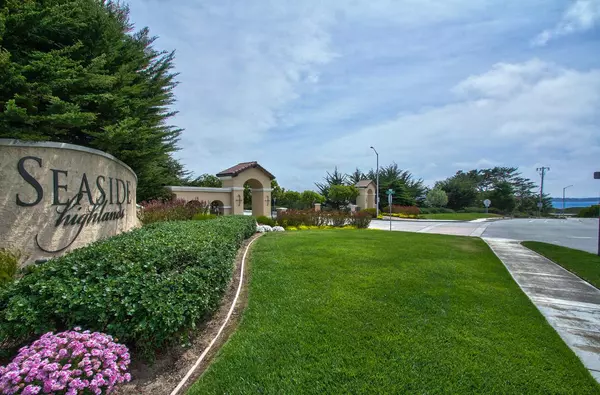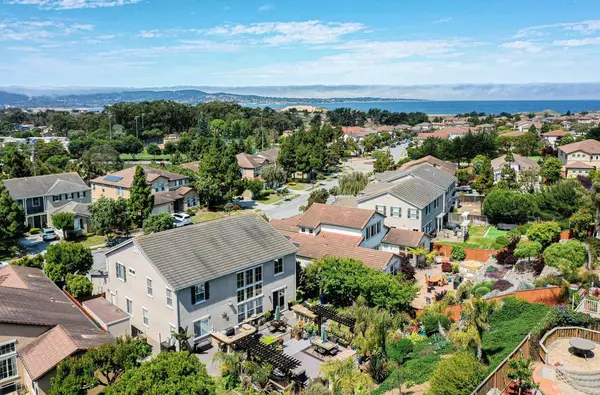$1,699,000
For more information regarding the value of a property, please contact us for a free consultation.
5035 Peninsula Point DR Seaside, CA 93955
4 Beds
2.5 Baths
3,399 SqFt
Key Details
Sold Price $1,699,000
Property Type Single Family Home
Sub Type Single Family Home
Listing Status Sold
Purchase Type For Sale
Square Footage 3,399 sqft
Price per Sqft $499
MLS Listing ID ML81935329
Sold Date 09/07/23
Bedrooms 4
Full Baths 2
Half Baths 1
HOA Fees $242/mo
HOA Y/N 1
Year Built 2003
Lot Size 0.271 Acres
Property Description
The Sanderling Model one of the largest homes in Seaside Highlands. The main level includes formal dining & living perfect for entertaining. The living room kitchen combo has open ceilings with lots of windows facing the lush backyard. The well-equipped kitchen includes, double ovens, gas cooktop, microwave, large walk-in pantry, & granite counter tops. The primary suite is conveniently located on the ground level, providing ease & accessibility with double sinks, soaking tub, walk-in shower, & walk-in closet. The 2nd floor has family room, 3 beds, a full bath & private office. New carpet & fresh paint in all bedrooms & baths. The showstopper of this home is the outdoor living space with a whopping 11,790 sq. ft lot. The outdoor kitchen, bar & stone fireplace are excellent for socializing or dining outside alfresco. The back yard with all its amenities & mature landscape is simply exquisite, its like stepping into an oasis. So many upgrades in this home, come see for yourself.
Location
State CA
County Monterey
Area Seaside Highlands
Building/Complex Name Seaside Highlands
Zoning R-1
Rooms
Family Room Kitchen / Family Room Combo, Separate Family Room
Other Rooms Den / Study / Office
Dining Room Breakfast Bar, Breakfast Nook, Eat in Kitchen, Formal Dining Room
Kitchen Cooktop - Gas, Countertop - Granite, Dishwasher, Exhaust Fan, Garbage Disposal, Ice Maker, Island with Sink, Microwave, Oven - Built-In, Oven - Double, Oven - Electric, Oven - Self Cleaning, Pantry, Refrigerator
Interior
Heating Central Forced Air - Gas
Cooling None
Flooring Carpet, Tile, Travertine, Other
Fireplaces Type Gas Burning, Gas Log, Insert, Living Room, Outside
Laundry Electricity Hookup (220V), Inside, Washer / Dryer
Exterior
Exterior Feature Back Yard, Balcony / Patio, BBQ Area, Fenced, Outdoor Fireplace, Outdoor Kitchen, Sprinklers - Auto, Sprinklers - Lawn, Storage Shed / Structure
Parking Features Attached Garage, Off-Site Parking
Garage Spaces 2.0
Fence Wood
Community Features Garden / Greenbelt / Trails, Recreation Room
Utilities Available Public Utilities
View Neighborhood
Roof Type Tile
Building
Lot Description Grade - Sloped Up
Story 2
Foundation Concrete Slab
Sewer Sewer - Public
Water Public
Level or Stories 2
Others
HOA Fee Include Common Area Electricity,Insurance - Common Area,Landscaping / Gardening,Maintenance - Common Area,Management Fee,Reserves
Restrictions Age - No Restrictions
Tax ID 031-231-025-000
Horse Property No
Special Listing Condition Not Applicable
Read Less
Want to know what your home might be worth? Contact us for a FREE valuation!

Our team is ready to help you sell your home for the highest possible price ASAP

© 2025 MLSListings Inc. All rights reserved.
Bought with Terry McGowan • Sotheby's International Realty





