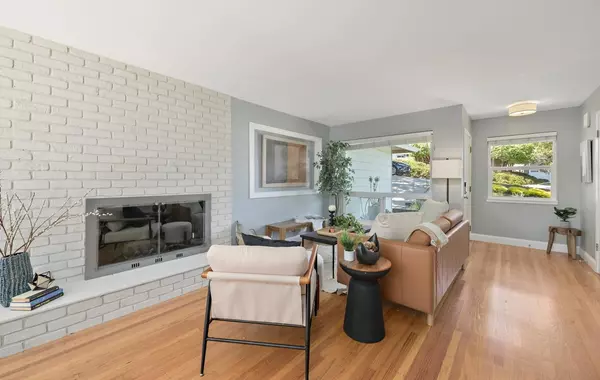$2,055,000
For more information regarding the value of a property, please contact us for a free consultation.
2105 Shirley RD Belmont, CA 94002
3 Beds
3 Baths
1,590 SqFt
Key Details
Sold Price $2,055,000
Property Type Single Family Home
Sub Type Single Family Home
Listing Status Sold
Purchase Type For Sale
Square Footage 1,590 sqft
Price per Sqft $1,292
MLS Listing ID ML81937224
Sold Date 09/15/23
Style Ranch
Bedrooms 3
Full Baths 3
Year Built 1957
Lot Size 5,450 Sqft
Property Description
Treetop views of San Francisco and the Bay! The spacious deck off the kitchen provides a great opportunity to enjoy the views and for outdoor entertainment and the terraced walkway leads you to the back yard with lawn. The front yard is beautifully landscaped with an automatic sprinkler system. Gorgeous, recently remodeled, modern kitchen with marble countertops, Samsung appliances include a five burner gas stove with glass augmented hood and a stainless refrigerator includes a beverage drawer. Hardwood floors and double pane windows throughout most of the house. The main level has 2 bedrooms, 2 full bathrooms, and the lower level has 1 bedroom (or multipurpose room), 1 full bath, and a spacious laundry room, as well as a storage room and a patio. The garage boasts spacious built-ins for additional storage. Just minutes to lovely downtown Belmont with shopping and restaurants. The location on the peninsula provides access to numerous commuter routes and highly rated schools.
Location
State CA
County San Mateo
Area Haskins Estates Etc.
Zoning R10006
Rooms
Family Room Other
Other Rooms Laundry Room, Storage
Dining Room Dining Area, Dining Area in Living Room
Kitchen Cooktop - Gas, Countertop - Marble, Dishwasher, Exhaust Fan, Garbage Disposal, Hood Over Range, Ice Maker, Oven - Gas, Oven Range - Gas, Pantry, Refrigerator
Interior
Heating Central Forced Air - Gas
Cooling Central AC
Flooring Hardwood, Tile
Fireplaces Type Wood Burning
Laundry Dryer, Inside, Tub / Sink, Washer
Exterior
Exterior Feature Back Yard, Balcony / Patio, Deck , Drought Tolerant Plants, Fenced, Sprinklers - Auto, Sprinklers - Lawn
Parking Features Attached Garage, Gate / Door Opener, Off-Street Parking, On Street
Garage Spaces 1.0
Fence Fenced Back, Wood
Pool None
Utilities Available Public Utilities
View Bay, City Lights, Forest / Woods, Neighborhood
Roof Type Composition,Shingle
Building
Lot Description Grade - Sloped Down
Story 2
Foundation Concrete Perimeter and Slab
Sewer Sewer Connected
Water Public
Level or Stories 2
Others
Tax ID 043-252-220
Horse Property No
Special Listing Condition Not Applicable
Read Less
Want to know what your home might be worth? Contact us for a FREE valuation!

Our team is ready to help you sell your home for the highest possible price ASAP

© 2024 MLSListings Inc. All rights reserved.
Bought with David Blewett • Intero Real Estate Services






